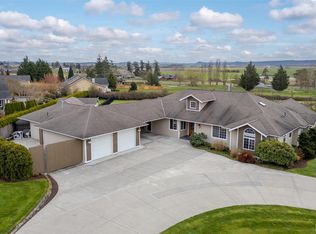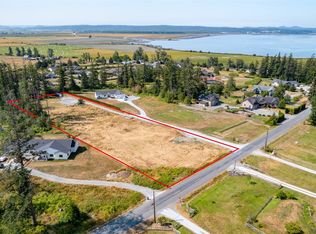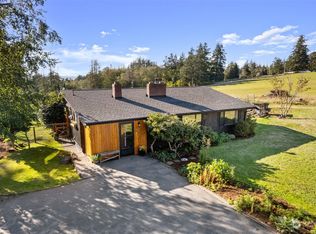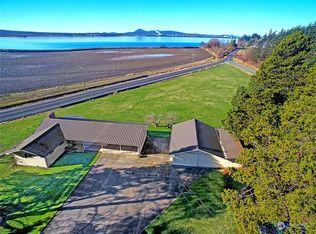Sold
Listed by:
Patricia Box,
Skagit Tradition Realty, LLC
Bought with: HomeSmart Real Estate Assoc
$1,200,000
13136 Bridgeview Way, Mount Vernon, WA 98273
4beds
3,982sqft
Single Family Residence
Built in 1997
0.99 Acres Lot
$1,347,000 Zestimate®
$301/sqft
$4,448 Estimated rent
Home value
$1,347,000
$1.27M - $1.45M
$4,448/mo
Zestimate® history
Loading...
Owner options
Explore your selling options
What's special
Entertainers dream, 4 bed/ 3 bath, 3982 sq ft home perfectly situated on a shy acre offering exquisite one-level living in prime location with a spectacular bay and mountain view. Away from the hustle and bustle yet so incredibly close to everything! Recent upgrade of kitchen cabinets, 50 yr. roof-new in 2020, all windows replaced with vinyl, illuminated decks on the north and west sides of the house, deck on the south side of the house, 3 car garage with room to park an RV, circular driveway with expansive guest parking, sauna, Aquasizer swim spa, updated landscaping, sprinkler system, and garden space. Near to beach, park, and Padilla Bay trails; great area for walking, jogging, and biking.
Zillow last checked: 8 hours ago
Listing updated: August 04, 2023 at 03:36pm
Listed by:
Patricia Box,
Skagit Tradition Realty, LLC
Bought with:
Shawna Avery, 136968
HomeSmart Real Estate Assoc
Source: NWMLS,MLS#: 2047824
Facts & features
Interior
Bedrooms & bathrooms
- Bedrooms: 4
- Bathrooms: 4
- Full bathrooms: 2
- 3/4 bathrooms: 1
- 1/2 bathrooms: 1
- Main level bedrooms: 4
Primary bedroom
- Level: Main
Bedroom
- Level: Main
Bedroom
- Level: Main
Bedroom
- Level: Main
Bathroom full
- Level: Main
Bathroom full
- Level: Main
Bathroom three quarter
- Level: Main
Other
- Level: Main
Dining room
- Level: Main
Entry hall
- Level: Main
Family room
- Level: Main
Great room
- Level: Main
Kitchen with eating space
- Level: Main
Utility room
- Level: Main
Heating
- Fireplace(s), 90%+ High Efficiency, Forced Air
Cooling
- Central Air, Forced Air, High Efficiency (Unspecified)
Appliances
- Included: Dishwasher_, Double Oven, Dryer, Microwave_, Refrigerator_, StoveRange_, Washer, Dishwasher, Microwave, Refrigerator, StoveRange, Water Heater: one gas/one electric, Water Heater Location: garage/primary bath
Features
- Bath Off Primary, Ceiling Fan(s), Dining Room, Sauna, Walk-In Pantry
- Flooring: Ceramic Tile, Hardwood, Marble, Vinyl, Carpet
- Doors: French Doors
- Windows: Double Pane/Storm Window, Skylight(s)
- Basement: None
- Number of fireplaces: 2
- Fireplace features: Gas, Main Level: 2, Fireplace
Interior area
- Total structure area: 3,982
- Total interior livable area: 3,982 sqft
Property
Parking
- Total spaces: 3
- Parking features: Driveway, Attached Garage
- Attached garage spaces: 3
Features
- Levels: One
- Stories: 1
- Entry location: Main
- Patio & porch: Ceramic Tile, Hardwood, Wall to Wall Carpet, Bath Off Primary, Ceiling Fan(s), Double Pane/Storm Window, Dining Room, Fireplace (Primary Bedroom), French Doors, Sauna, Security System, Skylight(s), Sprinkler System, Vaulted Ceiling(s), Walk-In Pantry, Wired for Generator, Fireplace, Water Heater
- Has spa: Yes
- Has view: Yes
- View description: Bay, Mountain(s)
- Has water view: Yes
- Water view: Bay
Lot
- Size: 0.99 Acres
- Features: Cul-De-Sac, Dead End Street, Paved, Cable TV, Deck, High Speed Internet, Hot Tub/Spa, Patio, Propane, Sprinkler System
- Topography: Level,PartialSlope
- Residential vegetation: Garden Space
Details
- Parcel number: P105627
- Special conditions: Standard
- Other equipment: Wired for Generator
Construction
Type & style
- Home type: SingleFamily
- Property subtype: Single Family Residence
Materials
- Cement Planked
- Foundation: Poured Concrete
- Roof: Composition
Condition
- Good
- Year built: 1997
- Major remodel year: 2010
Utilities & green energy
- Electric: Company: PSE
- Sewer: Septic Tank, Company: Septic
- Water: Public, Company: PUD#1
- Utilities for property: Direct Tv, Astound
Community & neighborhood
Security
- Security features: Security System
Community
- Community features: CCRs
Location
- Region: Mount Vernon
- Subdivision: Mount Vernon
HOA & financial
HOA
- HOA fee: $200 annually
- Association phone: 360-770-4288
Other
Other facts
- Listing terms: Cash Out,Conventional
- Cumulative days on market: 738 days
Price history
| Date | Event | Price |
|---|---|---|
| 8/4/2023 | Sold | $1,200,000-7.7%$301/sqft |
Source: | ||
| 7/17/2023 | Pending sale | $1,300,000$326/sqft |
Source: | ||
| 6/20/2023 | Price change | $1,300,000-3.7%$326/sqft |
Source: | ||
| 6/8/2023 | Price change | $1,350,000-2.9%$339/sqft |
Source: | ||
| 5/24/2023 | Price change | $1,390,000-4.1%$349/sqft |
Source: | ||
Public tax history
| Year | Property taxes | Tax assessment |
|---|---|---|
| 2024 | $10,181 +11.8% | $1,299,000 +12.2% |
| 2023 | $9,108 -2.1% | $1,157,500 +2.8% |
| 2022 | $9,304 | $1,125,700 +12.6% |
Find assessor info on the county website
Neighborhood: 98273
Nearby schools
GreatSchools rating
- 5/10Bay View Elementary SchoolGrades: K-8Distance: 2.2 mi
- 5/10Burlington Edison High SchoolGrades: 9-12Distance: 5.8 mi
- 4/10West View Elementary SchoolGrades: K-6Distance: 5.6 mi
Schools provided by the listing agent
- Elementary: Bay View Elem
- High: Burlington Edison Hi
Source: NWMLS. This data may not be complete. We recommend contacting the local school district to confirm school assignments for this home.

Get pre-qualified for a loan
At Zillow Home Loans, we can pre-qualify you in as little as 5 minutes with no impact to your credit score.An equal housing lender. NMLS #10287.
Sell for more on Zillow
Get a free Zillow Showcase℠ listing and you could sell for .
$1,347,000
2% more+ $26,940
With Zillow Showcase(estimated)
$1,373,940


