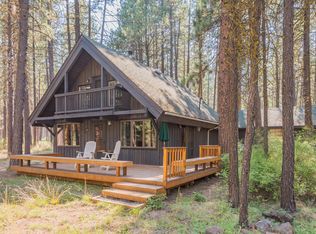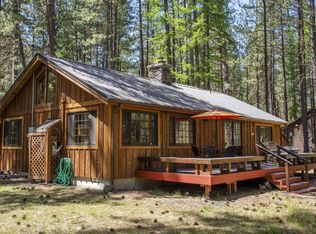Closed
$675,000
13135 SW Tract C Ln, Camp Sherman, OR 97730
2beds
1baths
924sqft
Residential Leased Land
Built in 1954
-- sqft lot
$668,900 Zestimate®
$731/sqft
$1,439 Estimated rent
Home value
$668,900
Estimated sales range
Not available
$1,439/mo
Zestimate® history
Loading...
Owner options
Explore your selling options
What's special
Don't miss the opportunity to make this Metolius River frontage cabin yours! Charming and well maintained 2 bedroom, 1 bath cabin is nestled in a stunning old-growth Ponderosa Pine forest. This 924 sq ft retreat features knotty pine cabinetry, new engineered hardwood flooring, a cozy wood stove and a full bath with laundry. Recent upgrades include new paint, light fixtures, interior doors, and window treatments throughout. New insulation in attic and some walls, new sink and faucet in the kitchen. Enjoy outdoor living on recently sanded and stained front and back decks, perfect for relaxing and enjoying nature. A detached garage/workshop provides space for tools and toys. Metolius River water serves the cabin. The property is authorized by a U.S. Forest Service Special Use Permit. This is an ideal year-round getaway offering endless recreational opportunities just outside your door.
Zillow last checked: 8 hours ago
Listing updated: August 04, 2025 at 01:27pm
Listed by:
Stellar Realty Northwest 541-508-3148
Bought with:
Stellar Realty Northwest
Source: Oregon Datashare,MLS#: 220204883
Facts & features
Interior
Bedrooms & bathrooms
- Bedrooms: 2
- Bathrooms: 1
Heating
- Electric, Wall Furnace, Wood
Cooling
- None
Appliances
- Included: Dryer, Oven, Range, Refrigerator, Washer, Water Heater, Water Purifier
Features
- Fiberglass Stall Shower, Laminate Counters, Open Floorplan
- Flooring: Hardwood, Laminate
- Windows: Double Pane Windows, Vinyl Frames
- Basement: None
- Has fireplace: Yes
- Fireplace features: Great Room
- Common walls with other units/homes: No Common Walls
Interior area
- Total structure area: 924
- Total interior livable area: 924 sqft
Property
Parking
- Total spaces: 1
- Parking features: Detached, Driveway, Gravel, Shared Driveway, Workshop in Garage
- Garage spaces: 1
- Has uncovered spaces: Yes
Features
- Levels: One
- Stories: 1
- Patio & porch: Deck
- Has view: Yes
- View description: Forest, River, Territorial
- Has water view: Yes
- Water view: River
- Waterfront features: River Front
Lot
- Features: Adjoins Public Lands, Level, Native Plants, Wooded
Details
- Parcel number: 8314
- Zoning description: Forest
- Special conditions: Standard
Construction
Type & style
- Home type: SingleFamily
- Architectural style: Bungalow,Northwest
- Property subtype: Residential Leased Land
Materials
- Frame
- Foundation: Pillar/Post/Pier
- Roof: Composition
Condition
- New construction: No
- Year built: 1954
Utilities & green energy
- Sewer: Septic Tank
- Water: Private, Other
Community & neighborhood
Security
- Security features: Carbon Monoxide Detector(s), Smoke Detector(s)
Community
- Community features: Access to Public Lands, Trail(s)
Location
- Region: Camp Sherman
- Subdivision: Camp Sherman
Other
Other facts
- Listing terms: Cash
- Road surface type: Cinder
Price history
| Date | Event | Price |
|---|---|---|
| 8/4/2025 | Sold | $675,000-1.5%$731/sqft |
Source: | ||
| 7/18/2025 | Pending sale | $685,000$741/sqft |
Source: | ||
| 6/28/2025 | Listed for sale | $685,000+10.5%$741/sqft |
Source: | ||
| 12/30/2024 | Sold | $620,000-4.5%$671/sqft |
Source: | ||
| 12/11/2024 | Pending sale | $649,500$703/sqft |
Source: | ||
Public tax history
Tax history is unavailable.
Neighborhood: 97730
Nearby schools
GreatSchools rating
- 8/10Black Butte Elementary SchoolGrades: K-8Distance: 1 mi
Schools provided by the listing agent
- Elementary: Black Butte Elem
- Middle: Sisters Middle
- High: Sisters High
Source: Oregon Datashare. This data may not be complete. We recommend contacting the local school district to confirm school assignments for this home.

Get pre-qualified for a loan
At Zillow Home Loans, we can pre-qualify you in as little as 5 minutes with no impact to your credit score.An equal housing lender. NMLS #10287.

