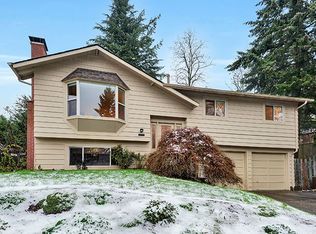Sold
$715,000
13135 NW Overton St, Portland, OR 97229
4beds
1,898sqft
Residential, Single Family Residence
Built in 1967
-- sqft lot
$690,300 Zestimate®
$377/sqft
$3,010 Estimated rent
Home value
$690,300
$649,000 - $732,000
$3,010/mo
Zestimate® history
Loading...
Owner options
Explore your selling options
What's special
Desirable Terra Linda neighborhood in Cedar Mill. 3 bedrooms and 2 bathrooms on the main level, and a 4th bedroom and 3rd bathroom on the lower level. The remodeled kitchen boasts stainless steel appliances, quartz countertops with custom tile backsplash, soft-close beech cabinets, pantry, dimmable LED under-cabinet lighting, built-in, pull-out trash/recycling bins. Enjoy the large living room’s wood-burning fireplace and the family room’s gas fireplace. The lower-level family room or office has built-in desks and cabinets, providing additional functionality. There are original hardwood floors beneath the wall-to-wall carpet throughout the main floor. Hunter Douglas wood blinds in living room and master bedroom. Refrigerator, washer and dryer included. Newer furnace, A/C, water heater and garage door. The private, fenced backyard features a deck and plenty of room to garden. The yard provides a beautiful natural setting with mature trees, rhododendron, azalea, spring bulbs, blueberries, marionberries, a cherry tree and grapes. In-ground sprinkler system. Easy access to schools, Hwy 26, Nike, Intel and downtown Portland. The Cedar Mill Farmer's Market, Terra Linda Elementary School, grocery shopping, library and banking are all within walking distance. Seller is a real estate broker licensed in Oregon.
Zillow last checked: 8 hours ago
Listing updated: October 18, 2024 at 04:15am
Listed by:
William Triest 503-705-5833,
Keller Williams Realty Professionals
Bought with:
Rachel Smith, 201234403
Works Real Estate
Source: RMLS (OR),MLS#: 24105449
Facts & features
Interior
Bedrooms & bathrooms
- Bedrooms: 4
- Bathrooms: 3
- Full bathrooms: 3
- Main level bathrooms: 2
Primary bedroom
- Features: Bathroom, Closet Organizer, Wallto Wall Carpet
- Level: Main
Bedroom 2
- Features: Wallto Wall Carpet
- Level: Main
Bedroom 3
- Features: Wallto Wall Carpet
- Level: Main
Dining room
- Features: French Doors, Wainscoting, Wood Floors
- Level: Main
Family room
- Features: Builtin Features, Fireplace, Wallto Wall Carpet
- Level: Lower
Kitchen
- Features: Builtin Range, Dishwasher, Disposal, Microwave, Pantry, Updated Remodeled, Convection Oven, Double Sinks, Free Standing Refrigerator, Quartz, Vinyl Floor
- Level: Main
Living room
- Features: Bay Window, Fireplace, Hardwood Floors, Wallto Wall Carpet
- Level: Main
Heating
- Forced Air 95 Plus, Fireplace(s)
Cooling
- Central Air
Appliances
- Included: Convection Oven, Dishwasher, Disposal, Free-Standing Range, Free-Standing Refrigerator, Microwave, Range Hood, Stainless Steel Appliance(s), Washer/Dryer, Built-In Range, Gas Water Heater
- Laundry: Laundry Room
Features
- High Speed Internet, Quartz, Wainscoting, Sink, Built-in Features, Pantry, Updated Remodeled, Double Vanity, Bathroom, Closet Organizer
- Flooring: Hardwood, Slate, Vinyl, Wall to Wall Carpet, Wood
- Doors: French Doors
- Windows: Wood Frames, Bay Window(s)
- Basement: Daylight,Finished,Full
- Number of fireplaces: 2
- Fireplace features: Gas, Wood Burning
Interior area
- Total structure area: 1,898
- Total interior livable area: 1,898 sqft
Property
Parking
- Total spaces: 2
- Parking features: Driveway, On Street, Garage Door Opener, Attached
- Attached garage spaces: 2
- Has uncovered spaces: Yes
Features
- Levels: Multi/Split
- Stories: 2
- Patio & porch: Deck
- Exterior features: Garden, Raised Beds, Yard
- Fencing: Fenced
Lot
- Features: Corner Lot, Level, Private, Trees, Sprinkler, SqFt 7000 to 9999
Details
- Additional structures: ToolShed
- Parcel number: R627771
Construction
Type & style
- Home type: SingleFamily
- Architectural style: Traditional
- Property subtype: Residential, Single Family Residence
Materials
- Cedar
- Foundation: Concrete Perimeter
- Roof: Tile
Condition
- Updated/Remodeled
- New construction: No
- Year built: 1967
Utilities & green energy
- Gas: Gas
- Sewer: Public Sewer
- Water: Public
- Utilities for property: Cable Connected
Community & neighborhood
Location
- Region: Portland
- Subdivision: Terra Linda
Other
Other facts
- Listing terms: Cash,Conventional
- Road surface type: Paved
Price history
| Date | Event | Price |
|---|---|---|
| 10/18/2024 | Sold | $715,000+0.7%$377/sqft |
Source: | ||
| 9/16/2024 | Pending sale | $710,000$374/sqft |
Source: | ||
| 8/22/2024 | Listed for sale | $710,000+173.6%$374/sqft |
Source: | ||
| 7/9/2004 | Sold | $259,500+26%$137/sqft |
Source: Public Record | ||
| 7/2/1997 | Sold | $206,000$109/sqft |
Source: Public Record | ||
Public tax history
| Year | Property taxes | Tax assessment |
|---|---|---|
| 2024 | $5,650 +6.5% | $300,150 +3% |
| 2023 | $5,307 +3.4% | $291,410 +3% |
| 2022 | $5,130 +3.7% | $282,930 |
Find assessor info on the county website
Neighborhood: Cedar Mill
Nearby schools
GreatSchools rating
- 8/10Terra Linda Elementary SchoolGrades: K-5Distance: 0.4 mi
- 9/10Tumwater Middle SchoolGrades: 6-8Distance: 1 mi
- 9/10Sunset High SchoolGrades: 9-12Distance: 0.5 mi
Schools provided by the listing agent
- Elementary: Terra Linda
- Middle: Tumwater
- High: Sunset
Source: RMLS (OR). This data may not be complete. We recommend contacting the local school district to confirm school assignments for this home.
Get a cash offer in 3 minutes
Find out how much your home could sell for in as little as 3 minutes with a no-obligation cash offer.
Estimated market value
$690,300
Get a cash offer in 3 minutes
Find out how much your home could sell for in as little as 3 minutes with a no-obligation cash offer.
Estimated market value
$690,300
