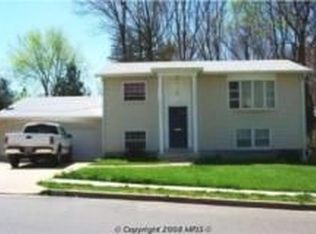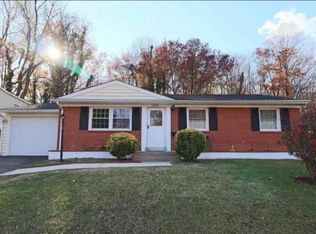Sold for $532,000 on 07/31/24
$532,000
13134 Haddock Rd, Woodbridge, VA 22193
4beds
2,167sqft
Single Family Residence
Built in 1972
8,158 Square Feet Lot
$544,700 Zestimate®
$246/sqft
$2,874 Estimated rent
Home value
$544,700
$501,000 - $588,000
$2,874/mo
Zestimate® history
Loading...
Owner options
Explore your selling options
What's special
Ready to move in, 13134 Haddock road has been well loved and recently brought up to date and made ready for a new owner. Brick exterior. This home offers 2 levels of spacious living, easily creating a separate space in the basement for an in-law suite. The beautiful addition on the back of the home includes a large family room with gas fireplace and stained glass window accents. There is also an additional bedroom (could be upstairs sunroom) and deck. The garage has been finished with a finished room to the back of the garage but could be taken back to a 1 car garage with workshop by the new owners. There is a whole house fan . The HVAC system has been recently serviced and the ductwork cleaned. The basement is finished with ceramic tile/laminate and includes efficiency hookups for a small kitchen, just under the stairs. There is a full bathroom on this level. The basement includes another family room with wood-burning fireplace and also a large sunroom off the back of the basement with outside access to the fenced back yard that backs to a wooded and private park. There ai also a large storage shed that conveys. This home is close to schools, shopping and doctors.
Zillow last checked: 8 hours ago
Listing updated: August 04, 2024 at 12:38pm
Listed by:
Jessica Cook 540-335-1675,
Keller Williams Realty/Lee Beaver & Assoc.,
Co-Listing Agent: Bradley Cook 540-335-6483,
Keller Williams Realty/Lee Beaver & Assoc.
Bought with:
Quazi Rashid, 5018614
Smart Realty, LLC
Source: Bright MLS,MLS#: VAPW2071784
Facts & features
Interior
Bedrooms & bathrooms
- Bedrooms: 4
- Bathrooms: 2
- Full bathrooms: 2
- Main level bathrooms: 1
- Main level bedrooms: 3
Basement
- Area: 912
Heating
- Heat Pump, Electric
Cooling
- Central Air, Electric
Appliances
- Included: Electric Water Heater
Features
- Basement: Full,Finished,Garage Access,Heated,Improved,Interior Entry,Exterior Entry,Rear Entrance,Side Entrance,Space For Rooms,Walk-Out Access,Windows
- Number of fireplaces: 2
- Fireplace features: Gas/Propane, Wood Burning
Interior area
- Total structure area: 2,356
- Total interior livable area: 2,167 sqft
- Finished area above ground: 1,444
- Finished area below ground: 723
Property
Parking
- Parking features: Driveway, Off Street, On Street
- Has uncovered spaces: Yes
Accessibility
- Accessibility features: None
Features
- Levels: Two
- Stories: 2
- Pool features: None
Lot
- Size: 8,158 sqft
Details
- Additional structures: Above Grade, Below Grade
- Parcel number: 8192571977
- Zoning: RPC
- Special conditions: Standard
Construction
Type & style
- Home type: SingleFamily
- Architectural style: Raised Ranch/Rambler
- Property subtype: Single Family Residence
Materials
- Brick
- Foundation: Block
Condition
- New construction: No
- Year built: 1972
Utilities & green energy
- Sewer: Public Septic
- Water: Public
Community & neighborhood
Location
- Region: Woodbridge
- Subdivision: Dale City
Other
Other facts
- Listing agreement: Exclusive Right To Sell
- Listing terms: Cash,Conventional,FHA,USDA Loan,VA Loan,VHDA
- Ownership: Fee Simple
Price history
| Date | Event | Price |
|---|---|---|
| 4/19/2025 | Listing removed | $1,700$1/sqft |
Source: Zillow Rentals | ||
| 4/16/2025 | Listed for rent | $1,700-57.5%$1/sqft |
Source: Zillow Rentals | ||
| 4/9/2025 | Listing removed | $4,000$2/sqft |
Source: Zillow Rentals | ||
| 4/6/2025 | Price change | $4,000-4.8%$2/sqft |
Source: Zillow Rentals | ||
| 4/4/2025 | Price change | $4,200+40%$2/sqft |
Source: Zillow Rentals | ||
Public tax history
| Year | Property taxes | Tax assessment |
|---|---|---|
| 2025 | $5,615 +22.7% | $572,700 +24.4% |
| 2024 | $4,578 +38.4% | $460,300 +7.4% |
| 2023 | $3,308 +7403.4% | $428,600 +1.8% |
Find assessor info on the county website
Neighborhood: Dale City
Nearby schools
GreatSchools rating
- 6/10Kerrydale Elementary SchoolGrades: PK-5Distance: 0.5 mi
- 4/10Stuart M. Beville Middle SchoolGrades: 6-8Distance: 1.2 mi
- 2/10Gar-Field High SchoolGrades: PK,9-12Distance: 2.2 mi
Schools provided by the listing agent
- District: Prince William County Public Schools
Source: Bright MLS. This data may not be complete. We recommend contacting the local school district to confirm school assignments for this home.
Get a cash offer in 3 minutes
Find out how much your home could sell for in as little as 3 minutes with a no-obligation cash offer.
Estimated market value
$544,700
Get a cash offer in 3 minutes
Find out how much your home could sell for in as little as 3 minutes with a no-obligation cash offer.
Estimated market value
$544,700

