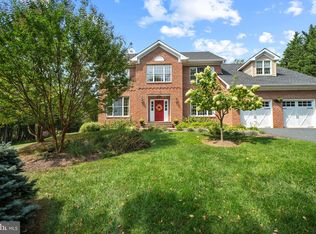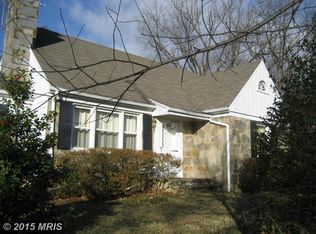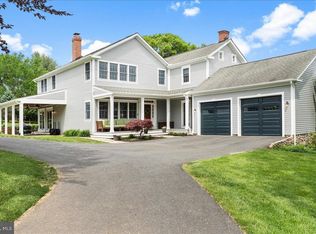Gorgeous Colonial Style Home Nestled in the Falls Road Corridor with Light Filled Interiors, Hardwood Floors, and Upgrades Throughout! Living ; Dining Rooms with Classic Moldings and Bow Window; Chefs Eat-In Kitchen with Center Island and Prep Sink; Granite Countertops and Sleek Stainless Steel Appliances; Ample 42? Cabinetry, Decorative Backsplash, and Breakfast Room; Family Room with Soaring Vaulted Ceilings, Skylights, and Stone Profile Fireplace; Sunroom with Skylights, Cathedral Ceilings, and Access to Patio; Private Office, Mud ; Laundry Room, and Powder Room Complete the Main Level; Primary Bedroom with Sitting Room, Private Balcony, Walk-In Closet, and En-Suite Full Bath; This Home Features a Spacious Bedroom Easily Converted into Fifth Bedroom; Full Bath and Additional Bedroom Conclude the Sleeping Quarters; Lower Level Equipped with Expansive Recreation Room, Bedroom, Full Bath, Bonus Room, and Storage Room; Recent Updates: Kitchen, Bathrooms, Flooring, Lighting, Paint, and More! Exterior Features: Expansive Private Lot, Landscaped Grounds, Patio, Balcony, Secure Storage, Fire Pit, Backs to Trees; Community Amenities: Enjoy a Vast Variety of Shopping, Dining, and Entertainment Options at Nearby Hunt Valley, and Towson. Outdoor Recreation Awaits you at, Dulaney Springs Park, Loch Raven Reservoir, and Fox Hollow Golf Course. Convenient Commuter Routes Include, I-83, Rt-146, Rt-145
This property is off market, which means it's not currently listed for sale or rent on Zillow. This may be different from what's available on other websites or public sources.



