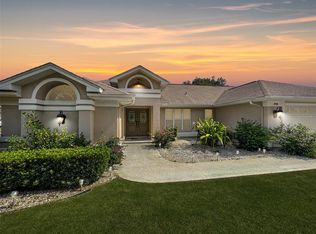Sold for $362,500 on 02/16/23
$362,500
13133 Unity St, Spring Hill, FL 34609
3beds
2,405sqft
Single Family Residence
Built in 1991
0.54 Acres Lot
$401,800 Zestimate®
$151/sqft
$2,274 Estimated rent
Home value
$401,800
$378,000 - $426,000
$2,274/mo
Zestimate® history
Loading...
Owner options
Explore your selling options
What's special
This magnificent, 3-bedroom, 3-bathroom, 3-car garage home is situated on more than a half an acre of pristine corner lot in the heart of highly sought-after East Linden Estates! Upon entering through the elegant double front doors, the formal living and formal dining room welcome you with its quality architectural design. Vaulted ceilings, real wood floors, elegant pillars and a wood-burning fireplace add to the allure of this grand house. The updated kitchen has ample prep space, modern stainless-steel appliances, and a breakfast nook area within. This home also features an exceptional split-floor plan as the spacious master bedroom is situated on the opposite side of the house from the wing containing the spare bedrooms. All of the bedrooms had new flooring installed in 2021 and one of the spare bedrooms has a large walk-in closet while the other has a spacious double-door closet. The master ensuite is equipped with a jetted garden tub, a separate walk-in shower, a double vanity and 2 walk-in closets. The large, secure backyard features 6' privacy fencing encompassed by several sets of French and sliding doors leading from the home and is more than big enough for a future pool. The windows and all of the pertinent sliding doors were also updated to efficient, double-pane impact resistant glass. Located within minutes of the Suncoast Parkway to Tampa, great shopping and restaurants, Weeki Wachee Springs and Pine Island Beach. This area of the Nature Coast of Florida is perpetually growing as it is a perfect place to call home. The property is priced to sell so make your appointment today! The washer and dryer were purchased new in 2021 and will convey to the new owners!
Zillow last checked: 8 hours ago
Listing updated: February 16, 2023 at 10:02am
Listing Provided by:
Dean Glicos 727-509-9296,
SNAP REALTY LLC 727-457-5453
Bought with:
Jamie Devine Brown, PA, 3125894
RE/MAX ALLIANCE GROUP
Source: Stellar MLS,MLS#: W7849856 Originating MLS: West Pasco
Originating MLS: West Pasco

Facts & features
Interior
Bedrooms & bathrooms
- Bedrooms: 3
- Bathrooms: 3
- Full bathrooms: 3
Primary bedroom
- Level: First
- Dimensions: 21x15
Bedroom 2
- Level: First
- Dimensions: 12x11
Bedroom 3
- Level: First
- Dimensions: 13x11
Primary bathroom
- Level: First
- Dimensions: 9x9
Dining room
- Level: First
- Dimensions: 14x12
Family room
- Level: First
- Dimensions: 14x16
Kitchen
- Level: First
- Dimensions: 17x11
Living room
- Level: First
- Dimensions: 22x15
Heating
- Central, Electric, Heat Pump
Cooling
- Central Air
Appliances
- Included: Convection Oven, Dishwasher, Disposal, Dryer, Electric Water Heater, Ice Maker, Microwave, Refrigerator, Washer
Features
- Cathedral Ceiling(s), Ceiling Fan(s), High Ceilings, Primary Bedroom Main Floor, Stone Counters, Thermostat, Walk-In Closet(s)
- Flooring: Carpet, Ceramic Tile, Hardwood
- Doors: French Doors, Sliding Doors
- Has fireplace: Yes
- Fireplace features: Family Room, Masonry, Wood Burning
Interior area
- Total interior livable area: 2,405 sqft
Property
Parking
- Total spaces: 3
- Parking features: Garage - Attached
- Attached garage spaces: 3
Features
- Levels: One
- Stories: 1
- Exterior features: Dog Run, Irrigation System, Private Mailbox, Rain Gutters
- Fencing: Fenced
Lot
- Size: 0.54 Acres
- Features: Corner Lot
Details
- Parcel number: R3322318169200001040
- Zoning: RESI
- Special conditions: None
Construction
Type & style
- Home type: SingleFamily
- Property subtype: Single Family Residence
Materials
- Block, Stucco
- Foundation: Slab
- Roof: Shingle
Condition
- New construction: No
- Year built: 1991
Utilities & green energy
- Sewer: Septic Tank
- Water: Public
- Utilities for property: BB/HS Internet Available, Cable Connected, Electricity Connected, Sewer Connected, Water Connected
Green energy
- Energy efficient items: Windows
Community & neighborhood
Community
- Community features: Deed Restrictions
Location
- Region: Spring Hill
- Subdivision: EAST LINDEN ESTATE
HOA & financial
HOA
- Has HOA: Yes
- HOA fee: $13 monthly
- Association name: Johanna Garcia
- Association phone: 352-293-3860
Other fees
- Pet fee: $0 monthly
Other financial information
- Total actual rent: 0
Other
Other facts
- Listing terms: Cash,Conventional,FHA,VA Loan
- Ownership: Fee Simple
- Road surface type: Asphalt
Price history
| Date | Event | Price |
|---|---|---|
| 2/16/2023 | Sold | $362,500-6.3%$151/sqft |
Source: | ||
| 1/24/2023 | Pending sale | $386,988$161/sqft |
Source: | ||
| 1/10/2023 | Listed for sale | $386,988$161/sqft |
Source: | ||
| 1/8/2023 | Pending sale | $386,988$161/sqft |
Source: | ||
| 12/19/2022 | Price change | $386,988-3.3%$161/sqft |
Source: | ||
Public tax history
| Year | Property taxes | Tax assessment |
|---|---|---|
| 2024 | $6,761 +25.7% | $406,557 +14.7% |
| 2023 | $5,377 +1.6% | $354,473 +3% |
| 2022 | $5,292 +116% | $344,149 +122.8% |
Find assessor info on the county website
Neighborhood: East Linden Estates
Nearby schools
GreatSchools rating
- 6/10Suncoast Elementary SchoolGrades: PK-5Distance: 1.9 mi
- 5/10Powell Middle SchoolGrades: 6-8Distance: 3.3 mi
- 4/10Frank W. Springstead High SchoolGrades: 9-12Distance: 3.3 mi
Schools provided by the listing agent
- Elementary: Suncoast Elementary
- Middle: Powell Middle
- High: Frank W Springstead
Source: Stellar MLS. This data may not be complete. We recommend contacting the local school district to confirm school assignments for this home.
Get a cash offer in 3 minutes
Find out how much your home could sell for in as little as 3 minutes with a no-obligation cash offer.
Estimated market value
$401,800
Get a cash offer in 3 minutes
Find out how much your home could sell for in as little as 3 minutes with a no-obligation cash offer.
Estimated market value
$401,800
