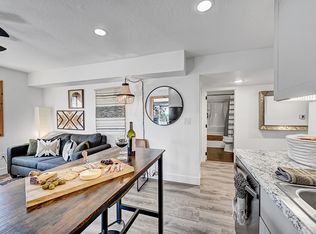Don't miss this rare opportunity in beautiful Conifer, Colorado. This over 40 acre property offers the unique combination of privacy with easy access to 285. You will not find another property like this one. The 1976 ranch-style 3 bedroom, 3 bath home majestically situated on your own private oasis with unmatched views. Attention to detail was of upmost importance during the build of this home which features expansive beams, a wrap-around cantilevered deck, plentiful electrical outlets and cabinet space. If you enjoy woodworking or mechanics you will not be disappointed with the impressive oversized 4 car detached garage and plentiful workshop space in the walk out lower level of the home. You will be free to update this home as you see fit with "good bones" in place so you will not have to worry. The 50-year steel roof provides low maintenance and helps provide peace of mind. The home is heated with electric heat supplemented with solar and there is also natural gas to the home which is utilized by impressive gas fireplace in the living room. Sit back and enjoy the sunrise and sunset as this home was meticulously built exactly North-South. The paved circular driveway will make snow removal in winter easy.
This property is off market, which means it's not currently listed for sale or rent on Zillow. This may be different from what's available on other websites or public sources.
