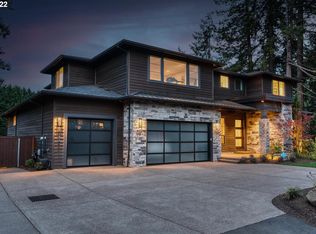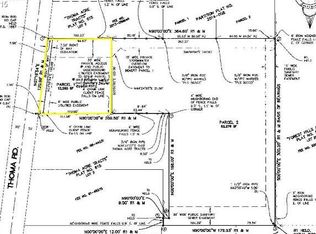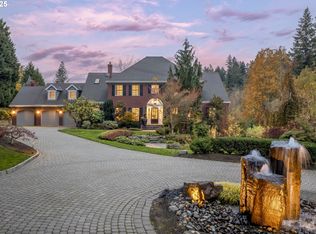Sold for $2,935,000
$2,935,000
13132 Thoma Rd, Lake Oswego, OR 97035
5beds
5,362sqft
SingleFamily
Built in 2019
1.43 Acres Lot
$2,996,300 Zestimate®
$547/sqft
$6,218 Estimated rent
Home value
$2,996,300
$2.76M - $3.27M
$6,218/mo
Zestimate® history
Loading...
Owner options
Explore your selling options
What's special
More than 40 Street of Dreams Awards, incl 6 Best of Show. Another incredible home built by Lake Oswego's BEST new home builder. 5362 sqft on 1.4 peaceful acres in highly desirable Forest Highland neighborhood. More than $220k in options & upgrades incl: outdoor covered living/kitchen w/ F/P & heaters, Quartz kit counters w/ Wolf range and built-in SubZero fridge, heated floors in master w/ 67" soaking tub. Too much to list. Come See!
Facts & features
Interior
Bedrooms & bathrooms
- Bedrooms: 5
- Bathrooms: 5
- Full bathrooms: 4
- 1/2 bathrooms: 1
Heating
- Forced air, Gas
Cooling
- Central
Appliances
- Included: Refrigerator
Features
- Wet Bar, High Ceilings, Fireplace, Soaking Tub, Hardwood Floors, Wood Floors, Wall to Wall Carpet, Tile Floor, Built in Features, Quartz, Gas Appliances, Suite, French Doors, Walk in Closet, Island, Double Closet, Sink, Plumbed for Built-in Vacuum, Butler's Pantry, Separate Living Quarters/Apartment/Aux Living Unit, Lo-VOC Material, Heated Tile Floor
- Flooring: Tile, Carpet, Hardwood
- Windows: Vinyl Window-Double Paned
- Basement: Crawl Space
- Has fireplace: Yes
- Fireplace features: Gas
Interior area
- Total interior livable area: 5,362 sqft
Property
Parking
- Parking features: Garage - Attached
- Details: Driveway, Off Street
Features
- Patio & porch: Deck, Patio, Porch, Covered Courtyard
- Exterior features: Stone, Cement / Concrete
- Fencing: Fenced
- Body of water: wetland
- Frontage type: Other
Lot
- Size: 1.43 Acres
- Features: Private, Gentle Sloping, Secluded
Details
- Parcel number: 00201631
Construction
Type & style
- Home type: SingleFamily
- Architectural style: Tri Level, Prairie
Materials
- Roof: Composition
Condition
- Year built: 2019
- Major remodel year: 2019
Utilities & green energy
- Sewer: Public Sewer
- Water: Public
Green energy
- Energy efficient items: Vinyl Window-Double Paned, Insulation and Ceiling Insulation, Tankless, Forced Air 95+%
- Construction elements: Conserving Methods
Community & neighborhood
Security
- Security features: Sprinkler
Location
- Region: Lake Oswego
HOA & financial
HOA
- Has HOA: Yes
- HOA fee: $225 monthly
Other
Other facts
- Sewer: Public Sewer
- WaterSource: Public
- Heating: Forced Air, Natural Gas, Tankless
- NewConstructionYN: true
- Appliances: Refrigerator, Plumbed For Ice Maker, Range Hood, Stainless Steel Appliance(s), Built-In Oven, Island, Gas Appliances, Quartz, Butler's Pantry
- FireplaceYN: true
- GarageYN: true
- InteriorFeatures: Wet Bar, High Ceilings, Fireplace, Soaking Tub, Hardwood Floors, Wood Floors, Wall to Wall Carpet, Tile Floor, Built in Features, Quartz, Gas Appliances, Suite, French Doors, Walk in Closet, Island, Double Closet, Sink, Plumbed for Built-in Vacuum, Butler's Pantry, Separate Living Quarters/Apartment/Aux Living Unit, Lo-VOC Material, Heated Tile Floor
- AttachedGarageYN: true
- HeatingYN: true
- PatioAndPorchFeatures: Deck, Patio, Porch, Covered Courtyard
- CoolingYN: true
- Flooring: Hardwood, Hardwood Floors, Wall to Wall Carpet, Tile Floor, Heated Tile Floor
- ExteriorFeatures: Patio, Fenced, Outdoor Fireplace, Porch, Yard, Covered Deck, Covered Courtyard, Gas Hookup
- FireplaceFeatures: Gas
- FireplacesTotal: 2
- WaterfrontYN: true
- LotSizeSource: Builder
- CurrentFinancing: Conventional, FHA, Cash, VA Loan
- Fencing: Fenced
- Roof: Composition
- StoriesTotal: 3
- LivingAreaSource: Builder
- Basement: Crawl Space
- ParkingFeatures: Driveway, Attached, Off Street, Extra Deep
- YearBuiltEffective: 2019
- ConstructionMaterials: Cedar
- LotFeatures: Private, Gentle Sloping, Secluded
- DistanceToBusComments: Within 1/4 Mile
- DistanceToShoppingComments: Within 1/4 Mile
- MainLevelBathrooms: 0.1
- OtherParking: Driveway, Off Street
- WaterBodyName: wetland
- FrontageType: Other
- RoomLivingRoomFeatures: Fireplace, Hardwood Floors, High Ceilings
- RoomDiningRoomLevel: Main
- RoomKitchenLevel: Main
- RoomLivingRoomLevel: Main
- RoomBedroom2Level: Upper
- RoomBedroom3Level: Upper
- RoomBedroom4Level: Upper
- RoomMasterBedroomLevel: Upper
- View: Trees/Woods, Territorial
- ViewYN: Yes
- DistanceToBusNumeric: Within 1/4 Mile
- RoomKitchenFeatures: Gas Appliances, Island, Butler's Pantry
- RoomMasterBedroomFeatures: Suite, Walk in Closet, Soaking Tub
- RoomBedroom3Features: Wall to Wall Carpet
- RoomDiningRoomFeatures: Hardwood Floors, High Ceilings
- ArchitecturalStyle: Tri Level, Prairie
- RoomBedroom2Features: Walk in Closet, Suite
- GreenEnergyEfficient: Vinyl Window-Double Paned, Insulation and Ceiling Insulation, Tankless, Forced Air 95+%
- YearBuiltDetails: New Construction
- WindowFeatures: Vinyl Window-Double Paned
- GreenSustainability: Conserving Methods
- SecurityFeatures: Sprinkler
- MlsStatus: Pending
Price history
| Date | Event | Price |
|---|---|---|
| 4/28/2023 | Sold | $2,935,000+34.6%$547/sqft |
Source: Public Record Report a problem | ||
| 11/4/2019 | Sold | $2,180,000-3.1%$407/sqft |
Source: | ||
| 9/29/2019 | Pending sale | $2,249,900$420/sqft |
Source: Renaissance Development Corp. #19273556 Report a problem | ||
| 9/26/2019 | Price change | $2,249,900-2.2%$420/sqft |
Source: Renaissance Development Corp. #19273556 Report a problem | ||
| 8/22/2019 | Price change | $2,299,900-2.1%$429/sqft |
Source: Renaissance Development Corp. #19273556 Report a problem | ||
Public tax history
| Year | Property taxes | Tax assessment |
|---|---|---|
| 2025 | $33,278 +2.7% | $1,732,851 +3% |
| 2024 | $32,391 +3% | $1,682,380 +3% |
| 2023 | $31,439 +3.1% | $1,633,379 +3% |
Find assessor info on the county website
Neighborhood: Forest Highlands
Nearby schools
GreatSchools rating
- 8/10Forest Hills Elementary SchoolGrades: K-5Distance: 1.2 mi
- 6/10Lake Oswego Junior High SchoolGrades: 6-8Distance: 0.5 mi
- 10/10Lake Oswego Senior High SchoolGrades: 9-12Distance: 0.3 mi
Schools provided by the listing agent
- Elementary: Forest Hills
- Middle: Lake Oswego
- High: Lake Oswego
Source: The MLS. This data may not be complete. We recommend contacting the local school district to confirm school assignments for this home.
Get a cash offer in 3 minutes
Find out how much your home could sell for in as little as 3 minutes with a no-obligation cash offer.
Estimated market value$2,996,300
Get a cash offer in 3 minutes
Find out how much your home could sell for in as little as 3 minutes with a no-obligation cash offer.
Estimated market value
$2,996,300


