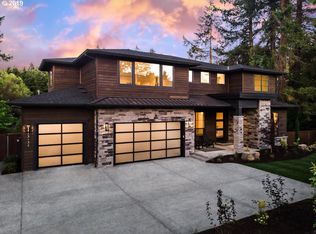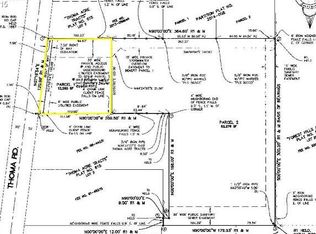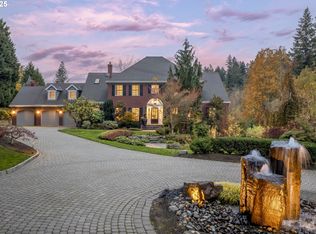Sold
$2,935,000
13132 Thoma Rd, Lake Oswego, OR 97034
5beds
5,434sqft
Residential, Single Family Residence
Built in 2019
1.43 Acres Lot
$3,021,300 Zestimate®
$540/sqft
$6,968 Estimated rent
Home value
$3,021,300
$2.51M - $3.66M
$6,968/mo
Zestimate® history
Loading...
Owner options
Explore your selling options
What's special
NEW PRICE!! Luxury like-new home built by Renaissance Homes loaded with custom upgrades. Private 1.4 acres w/ views of wetlands, & 3 amazing outdoor living spaces. Gourmet kitchen w/ butlers pantry, expansive quartz counters, Wolfe gas range, & open-concept living. Beautiful primary suite, plus 4 full bedrooms, 5 1/2 baths. Full gym/bonus room w/ laundry room up. Downstairs features theatre room w/ wet bar. Award-winning Lake Oswego Schools w/ great location near restaurant, shopping, & more.
Zillow last checked: 8 hours ago
Listing updated: May 03, 2023 at 07:26am
Listed by:
Steve Nassar 503-805-5582,
Premiere Property Group, LLC,
Nicole Dukart 503-341-6500,
Premiere Property Group, LLC
Bought with:
Kevin Hall, 201207799
Cascade Hasson Sotheby's International Realty
Source: RMLS (OR),MLS#: 22628968
Facts & features
Interior
Bedrooms & bathrooms
- Bedrooms: 5
- Bathrooms: 6
- Full bathrooms: 5
- Partial bathrooms: 1
- Main level bathrooms: 1
Primary bedroom
- Features: Double Sinks, Soaking Tub, Suite, Tile Floor, Walkin Closet, Walkin Shower
- Level: Upper
- Area: 324
- Dimensions: 18 x 18
Bedroom 2
- Features: Suite, Walkin Closet
- Level: Upper
- Area: 169
- Dimensions: 13 x 13
Bedroom 3
- Features: Closet, Wallto Wall Carpet
- Level: Upper
- Area: 169
- Dimensions: 13 x 13
Bedroom 4
- Features: Suite, Walkin Closet, Wallto Wall Carpet
- Level: Upper
- Area: 156
- Dimensions: 12 x 13
Bedroom 5
- Features: Double Closet, Suite, Wallto Wall Carpet
- Level: Lower
- Area: 195
- Dimensions: 13 x 15
Dining room
- Features: Hardwood Floors, High Ceilings
- Level: Main
- Area: 154
- Dimensions: 11 x 14
Family room
- Features: High Ceilings, Wallto Wall Carpet, Wet Bar
- Level: Lower
- Area: 441
- Dimensions: 21 x 21
Kitchen
- Features: Gas Appliances, Hardwood Floors, Pantry, Butlers Pantry, High Ceilings, Quartz
- Level: Main
- Area: 294
- Width: 14
Living room
- Features: Family Room Kitchen Combo, Fireplace, Hardwood Floors, High Ceilings
- Level: Main
- Area: 324
- Dimensions: 18 x 18
Office
- Features: French Doors, Hardwood Floors, Wallto Wall Carpet
- Level: Main
- Area: 195
- Dimensions: 13 x 15
Heating
- Forced Air 95 Plus, Fireplace(s)
Cooling
- Central Air
Appliances
- Included: Built-In Refrigerator, Dishwasher, Disposal, Free-Standing Gas Range, Gas Appliances, Microwave, Range Hood, Wine Cooler, Recirculating Water Heater, Tankless Water Heater
- Laundry: Laundry Room
Features
- Central Vacuum, High Ceilings, Quartz, Soaking Tub, Suite, Walk-In Closet(s), Double Closet, Closet, Wet Bar, Pantry, Butlers Pantry, Family Room Kitchen Combo, Double Vanity, Walkin Shower, Kitchen Island
- Flooring: Engineered Hardwood, Hardwood, Heated Tile, Wall to Wall Carpet, Tile
- Doors: French Doors
- Windows: Double Pane Windows, Vinyl Frames
- Basement: Crawl Space,Partially Finished,Storage Space
- Number of fireplaces: 2
- Fireplace features: Gas, Outside
Interior area
- Total structure area: 5,434
- Total interior livable area: 5,434 sqft
Property
Parking
- Total spaces: 3
- Parking features: Driveway, Garage Door Opener, Attached, Extra Deep Garage
- Attached garage spaces: 3
- Has uncovered spaces: Yes
Features
- Levels: Tri Level
- Stories: 3
- Patio & porch: Covered Deck, Covered Patio
- Exterior features: Built-in Barbecue, Yard
- Fencing: Fenced
- Has view: Yes
- View description: Territorial, Trees/Woods
Lot
- Size: 1.43 Acres
- Features: Flag Lot, Gentle Sloping, Private, Secluded, Sprinkler, Acres 1 to 3
Details
- Additional structures: HomeTheater
- Parcel number: 00201631
- Zoning: 0
- Other equipment: Home Theater
Construction
Type & style
- Home type: SingleFamily
- Architectural style: Prairie
- Property subtype: Residential, Single Family Residence
Materials
- Cedar, Stone
- Roof: Composition
Condition
- Resale
- New construction: No
- Year built: 2019
Utilities & green energy
- Gas: Gas
- Sewer: Public Sewer
- Water: Public
Community & neighborhood
Security
- Security features: Security System Owned, Fire Sprinkler System
Location
- Region: Lake Oswego
Other
Other facts
- Listing terms: Call Listing Agent,Cash,Conventional,FHA
- Road surface type: Paved
Price history
| Date | Event | Price |
|---|---|---|
| 4/28/2023 | Sold | $2,935,000-1.3%$540/sqft |
Source: | ||
| 3/18/2023 | Pending sale | $2,975,000$547/sqft |
Source: | ||
| 3/3/2023 | Price change | $2,975,000-6.9%$547/sqft |
Source: | ||
| 6/28/2022 | Price change | $3,195,000-12.5%$588/sqft |
Source: | ||
| 4/15/2022 | Listed for sale | $3,650,000+67.4%$672/sqft |
Source: | ||
Public tax history
Tax history is unavailable.
Neighborhood: Forest Highlands
Nearby schools
GreatSchools rating
- 8/10Forest Hills Elementary SchoolGrades: K-5Distance: 1.2 mi
- 6/10Lake Oswego Junior High SchoolGrades: 6-8Distance: 0.5 mi
- 10/10Lake Oswego Senior High SchoolGrades: 9-12Distance: 0.3 mi
Schools provided by the listing agent
- Elementary: Forest Hills
- Middle: Lake Oswego
- High: Lake Oswego
Source: RMLS (OR). This data may not be complete. We recommend contacting the local school district to confirm school assignments for this home.
Get a cash offer in 3 minutes
Find out how much your home could sell for in as little as 3 minutes with a no-obligation cash offer.
Estimated market value$3,021,300
Get a cash offer in 3 minutes
Find out how much your home could sell for in as little as 3 minutes with a no-obligation cash offer.
Estimated market value
$3,021,300


