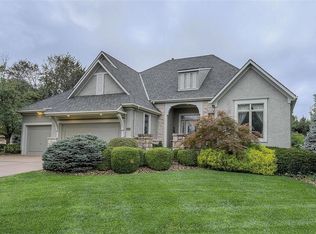Sold
Price Unknown
13132 Reeds St, Leawood, KS 66209
3beds
3,540sqft
Villa
Built in 2004
0.4 Acres Lot
$929,100 Zestimate®
$--/sqft
$3,555 Estimated rent
Home value
$929,100
$864,000 - $1.00M
$3,555/mo
Zestimate® history
Loading...
Owner options
Explore your selling options
What's special
Charm & elegance await you in the highly desirerable Glynmor subdivision with this original owner Villa that is both pet & smoke free sitting on a 17,000+ sq ft lot*Private Master bedroom along with the Second bedroom located on the main floor as well as a designated Office with built-in bookshelves*Office has secondary Office space connected to it for another personal work space*Gas cooktop, kitchen island, pantry, SS appliances*Main floor Laundry Room with sink*Gas starter fireplace*Plantation shutters*Charming Screened in Porch overlooking lush landscaped backyard*Lower Level has Third bedroom/full bath, Rec Room with entertainment bar, wine room with area Seller uses as a storm shelter, Bonus room that could be a 4th non-conforming/exercise or craft room, Workshop room, lots of unfinished space for possible finish expansion*Located inside the garage is a straight down staircase leading to the Lower Level storage room for ease of moving larger items in & out of the Lower Level*Home is being sold AS IS/In It's Present Condition*Taxes & sq footage are estimated.
Zillow last checked: 8 hours ago
Listing updated: September 13, 2024 at 12:45pm
Listing Provided by:
Patty Hummel 913-636-1868,
ReeceNichols - Leawood
Bought with:
David Van Noy Jr., 2003002907
Van Noy Real Estate
Source: Heartland MLS as distributed by MLS GRID,MLS#: 2495933
Facts & features
Interior
Bedrooms & bathrooms
- Bedrooms: 3
- Bathrooms: 4
- Full bathrooms: 3
- 1/2 bathrooms: 1
Primary bedroom
- Level: Main
Bedroom 1
- Features: Walk-In Closet(s)
- Level: Main
Bedroom 2
- Features: Walk-In Closet(s)
- Level: Lower
Primary bathroom
- Features: Separate Shower And Tub, Walk-In Closet(s)
- Level: Main
Bathroom 1
- Level: Main
Bathroom 2
- Level: Lower
Bonus room
- Level: Lower
Great room
- Features: Built-in Features, Fireplace
Half bath
- Level: Main
Kitchen
- Features: Granite Counters, Kitchen Island
Heating
- Forced Air
Cooling
- Electric
Appliances
- Included: Cooktop, Dishwasher, Microwave, Refrigerator, Built-In Oven, Stainless Steel Appliance(s)
- Laundry: Laundry Room, Main Level
Features
- Ceiling Fan(s), Kitchen Island, Pantry, Stained Cabinets, Walk-In Closet(s)
- Basement: Basement BR,Finished,Full,Garage Entrance,Interior Entry
- Number of fireplaces: 1
- Fireplace features: Gas Starter, Great Room
Interior area
- Total structure area: 3,540
- Total interior livable area: 3,540 sqft
- Finished area above ground: 2,540
- Finished area below ground: 1,000
Property
Parking
- Total spaces: 3
- Parking features: Attached, Garage Faces Side
- Attached garage spaces: 3
Features
- Patio & porch: Screened
Lot
- Size: 0.40 Acres
- Features: Cul-De-Sac
Details
- Parcel number: NP257500000013
Construction
Type & style
- Home type: SingleFamily
- Architectural style: Traditional
- Property subtype: Villa
Materials
- Stucco
- Roof: Composition
Condition
- Year built: 2004
Details
- Builder name: J S Robinson
Utilities & green energy
- Sewer: Public Sewer
- Water: Public
Community & neighborhood
Location
- Region: Leawood
- Subdivision: Glynmor
HOA & financial
HOA
- Has HOA: Yes
- HOA fee: $275 monthly
- Services included: Curbside Recycle, Maintenance Grounds, Snow Removal, Trash
- Association name: Glynmor Homes Assn
Other
Other facts
- Listing terms: Cash,Conventional
- Ownership: Private
Price history
| Date | Event | Price |
|---|---|---|
| 9/12/2024 | Sold | -- |
Source: | ||
| 7/13/2024 | Pending sale | $892,000$252/sqft |
Source: | ||
| 7/1/2024 | Listed for sale | $892,000$252/sqft |
Source: | ||
| 6/29/2024 | Pending sale | $892,000$252/sqft |
Source: | ||
| 6/28/2024 | Listed for sale | $892,000$252/sqft |
Source: | ||
Public tax history
Tax history is unavailable.
Neighborhood: 66209
Nearby schools
GreatSchools rating
- 8/10Overland Trail Elementary SchoolGrades: K-5Distance: 0.4 mi
- 7/10Overland Trail Middle SchoolGrades: 6-8Distance: 0.3 mi
- 9/10Blue Valley North High SchoolGrades: 9-12Distance: 1.3 mi
Schools provided by the listing agent
- Elementary: Overland Trail
- Middle: Overland Trail
- High: Blue Valley North
Source: Heartland MLS as distributed by MLS GRID. This data may not be complete. We recommend contacting the local school district to confirm school assignments for this home.
Get a cash offer in 3 minutes
Find out how much your home could sell for in as little as 3 minutes with a no-obligation cash offer.
Estimated market value
$929,100
Get a cash offer in 3 minutes
Find out how much your home could sell for in as little as 3 minutes with a no-obligation cash offer.
Estimated market value
$929,100
