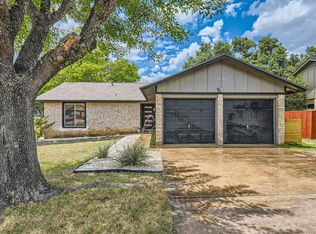Welcome to 13131 New Boston Bend, a fully remodeled gem in the heart of Milwood, Austin. This spacious 2,225 sq ft home offers 4 bedrooms, 2.5 bathrooms, and a highly desirable primary suite on the main floor, blending modern updates with functional design for comfortable living. Step inside to discover new flooring throughout, fresh paint, and a completely renovated kitchen featuring updated stainless appliances, cabinetry, backsplash, and quartz countertops. Every detail has been thoughtfully refreshed from the roof to the appliances ensuring a move-in ready experience. The open-concept living area is anchored by a cozy fireplace, perfect for entertaining or relaxing evenings at home. Upstairs, three additional bedrooms provide ample space for family, guests, or a home office. The home also features a two-car attached garage and sits on a generous 7,967 sq ft lot, offering plenty of outdoor space for play, gardening, or grilling & chilling on the new deck. Located in the sought-after Jollyville area, this home is zoned for highly rated schools, including Jollyville Elementary, Deerpark Middle, and McNeil High School. Enjoy easy access to major employers (Apple, eBay, National Instruments, etc.), shopping, dining, and all that Northwest Austin has to offer. Experience the best of Milwood living schedule your showing today at 13131 New Boston Bend!
House for rent
$3,300/mo
13131 New Boston Bnd, Austin, TX 78729
4beds
2,225sqft
Price may not include required fees and charges.
Singlefamily
Available now
Cats, dogs OK
Central air, ceiling fan
Electric dryer hookup laundry
4 Attached garage spaces parking
Central, fireplace
What's special
Cozy fireplaceModern updatesUpdated stainless appliancesPlenty of outdoor spaceQuartz countertopsCompletely renovated kitchen
- 9 days
- on Zillow |
- -- |
- -- |
Travel times
Start saving for your dream home
Consider a first time home buyer savings account designed to grow your down payment with up to a 6% match & 4.15% APY.
Facts & features
Interior
Bedrooms & bathrooms
- Bedrooms: 4
- Bathrooms: 3
- Full bathrooms: 2
- 1/2 bathrooms: 1
Heating
- Central, Fireplace
Cooling
- Central Air, Ceiling Fan
Appliances
- Included: Dishwasher, Disposal, Range, Refrigerator, WD Hookup
- Laundry: Electric Dryer Hookup, Hookups, In Hall, Main Level, Washer Hookup
Features
- Ceiling Fan(s), Double Vanity, Eat-in Kitchen, Electric Dryer Hookup, High Ceilings, In-Law Floorplan, Interior Steps, Multi-level Floor Plan, Multiple Dining Areas, Primary Bedroom on Main, Quartz Counters, Recessed Lighting, Vaulted Ceiling(s), WD Hookup, Walk-In Closet(s), Washer Hookup
- Flooring: Carpet, Laminate, Tile
- Has fireplace: Yes
Interior area
- Total interior livable area: 2,225 sqft
Property
Parking
- Total spaces: 4
- Parking features: Attached, Covered
- Has attached garage: Yes
- Details: Contact manager
Features
- Stories: 2
- Exterior features: Contact manager
- Has view: Yes
- View description: Contact manager
Details
- Parcel number: 176131
Construction
Type & style
- Home type: SingleFamily
- Property subtype: SingleFamily
Materials
- Roof: Composition
Condition
- Year built: 1984
Community & HOA
Location
- Region: Austin
Financial & listing details
- Lease term: Negotiable
Price history
| Date | Event | Price |
|---|---|---|
| 6/7/2025 | Listed for rent | $3,300+78.4%$1/sqft |
Source: Unlock MLS #8945709 | ||
| 7/26/2017 | Listing removed | $1,850$1/sqft |
Source: Realty Austin | ||
| 7/9/2017 | Listed for rent | $1,850$1/sqft |
Source: Realty Austin | ||
| 7/9/2016 | Listing removed | $1,850+2.8%$1/sqft |
Source: Zillow Rental Network | ||
| 5/19/2014 | Listing removed | $1,800$1/sqft |
Source: Realty Austin | ||
![[object Object]](https://photos.zillowstatic.com/fp/4d01e5ecc883f5d49efc71e8e3b037a7-p_i.jpg)
