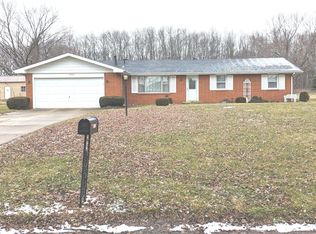Sold
$178,000
13130 W Council Rd, Yorktown, IN 47396
3beds
1,168sqft
Residential, Single Family Residence
Built in 1966
0.69 Acres Lot
$187,500 Zestimate®
$152/sqft
$1,476 Estimated rent
Home value
$187,500
$173,000 - $203,000
$1,476/mo
Zestimate® history
Loading...
Owner options
Explore your selling options
What's special
Pending - Continue To Show. A Classic! This Yorktown Ranch home is loaded with personality and charm. You can leave the retro vibe or update to match your taste. Everything considered a 'big ticket' item has been taken care of for you. 2024 - New AC Unit & Well Pump - 2021 New Water Heater - 2020 New Furnace and Septic pump - 2019 New Gas Range - 2017 New Refrigerator & Back Door - 2015 New Front Door - 2011 New Roof - 1998 New Windows & Garage Door. This home has been well loved and meticulously maintained. Located on .69 acres the sizeable back yard can be peace and quiet or a wonderful space for having your friends & family barbeques. Mature neighborhood with one road in and one road out. Located in-between Yorktown and Daleville & in the Daleville Community School District. Downsizing - First Time Buyer or just looking to move to this area...this is the one. You can't go wrong with a Classic!
Zillow last checked: 8 hours ago
Listing updated: May 20, 2025 at 12:50pm
Listing Provided by:
Carol Blackmon 317-800-5222,
Epique Inc
Bought with:
Timothy Bishop
JF Property Group
Source: MIBOR as distributed by MLS GRID,MLS#: 22030021
Facts & features
Interior
Bedrooms & bathrooms
- Bedrooms: 3
- Bathrooms: 2
- Full bathrooms: 2
- Main level bathrooms: 2
- Main level bedrooms: 3
Primary bedroom
- Features: Carpet
- Level: Main
- Area: 156 Square Feet
- Dimensions: 13X12
Bedroom 2
- Features: Carpet
- Level: Main
- Area: 99 Square Feet
- Dimensions: 11X9
Bedroom 3
- Features: Carpet
- Level: Main
- Area: 132 Square Feet
- Dimensions: 11X12
Dining room
- Features: Carpet
- Level: Main
- Area: 80 Square Feet
- Dimensions: 8X10
Family room
- Features: Carpet
- Level: Main
- Area: 140 Square Feet
- Dimensions: 14X10
Kitchen
- Features: Vinyl
- Level: Main
- Area: 72 Square Feet
- Dimensions: 9X8
Living room
- Features: Carpet
- Level: Main
- Area: 156 Square Feet
- Dimensions: 13X12
Living room
- Features: Carpet
- Level: Main
- Area: 192 Square Feet
- Dimensions: 16X12
Heating
- Forced Air, Natural Gas
Appliances
- Included: Microwave, Gas Oven, Range Hood, Refrigerator, Water Softener Owned
- Laundry: Connections All
Features
- Attic Access, Ceiling Fan(s), Hardwood Floors
- Flooring: Hardwood
- Windows: Windows Vinyl
- Has basement: No
- Attic: Access Only
Interior area
- Total structure area: 1,168
- Total interior livable area: 1,168 sqft
Property
Parking
- Total spaces: 2
- Parking features: Attached
- Attached garage spaces: 2
Features
- Levels: One
- Stories: 1
- Patio & porch: Covered, Patio
Lot
- Size: 0.69 Acres
- Features: Rural - Subdivision, Mature Trees
Details
- Additional structures: Barn Mini
- Parcel number: 181031426006000021
- Special conditions: None,As Is,Defects/None Noted
- Horse amenities: None
Construction
Type & style
- Home type: SingleFamily
- Architectural style: Ranch
- Property subtype: Residential, Single Family Residence
Materials
- Brick
- Foundation: Crawl Space
Condition
- New construction: No
- Year built: 1966
Utilities & green energy
- Sewer: Septic Tank
- Water: Private Well, Well
- Utilities for property: Electricity Connected
Community & neighborhood
Location
- Region: Yorktown
- Subdivision: Nioio Estates
Price history
| Date | Event | Price |
|---|---|---|
| 5/19/2025 | Sold | $178,000-11%$152/sqft |
Source: | ||
| 4/9/2025 | Pending sale | $200,000$171/sqft |
Source: | ||
| 3/31/2025 | Listed for sale | $200,000+0.1%$171/sqft |
Source: | ||
| 12/13/2024 | Listing removed | $199,900 |
Source: | ||
| 10/29/2024 | Price change | $199,900-9.1%$171/sqft |
Source: | ||
Public tax history
| Year | Property taxes | Tax assessment |
|---|---|---|
| 2024 | $1,698 -0.8% | $84,900 |
| 2023 | $1,713 +346.9% | $84,900 -0.8% |
| 2022 | $383 +0.2% | $85,600 +14.7% |
Find assessor info on the county website
Neighborhood: 47396
Nearby schools
GreatSchools rating
- 5/10Daleville Elementary SchoolGrades: K-6Distance: 1.9 mi
- 6/10Daleville Jr/Sr High SchoolGrades: 7-12Distance: 1.7 mi
Schools provided by the listing agent
- Elementary: Daleville Elementary School
- High: Daleville Jr-Sr High School
Source: MIBOR as distributed by MLS GRID. This data may not be complete. We recommend contacting the local school district to confirm school assignments for this home.

Get pre-qualified for a loan
At Zillow Home Loans, we can pre-qualify you in as little as 5 minutes with no impact to your credit score.An equal housing lender. NMLS #10287.
