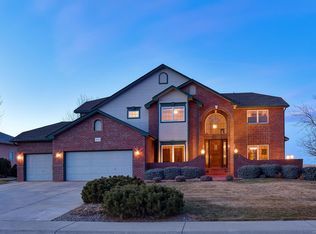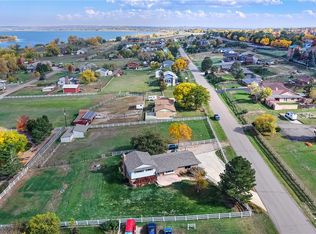Sold for $1,003,000 on 04/29/24
$1,003,000
13130 W 86th Avenue, Arvada, CO 80005
3beds
3,249sqft
Single Family Residence
Built in 1993
1.03 Acres Lot
$978,300 Zestimate®
$309/sqft
$4,530 Estimated rent
Home value
$978,300
$920,000 - $1.04M
$4,530/mo
Zestimate® history
Loading...
Owner options
Explore your selling options
What's special
Wrapped in expansive mountain views, this residence offers a picturesque retreat. Situated on a one-acre lot on a secluded road adjacent to Stanley Lake, a front deck provides the perfect setting for enjoying morning coffee outdoors. Enter into a spacious layout beaming w/ natural light from thoughtfully placed windows throughout. Vaulted ceilings expand the scale of a spacious living area. Delight in crafting recipes in a remodeled, eat-in kitchen boasting all-white cabinetry, a tiled backsplash and sleek countertops. A formal dining room sets the stage for hosting dinner parties w/ guests. Restful relaxation awaits in a primary suite complemented by an updated bath w/ a walk-in shower and soaking tub. Flexible living space awaits in a walkout basement w/ a large rec room and space for a home office. Outdoor relaxation abounds in a private backyard w/ a covered patio, wooden pergolas and a fenced area w/ a hot tub. Zoning for horses and an attached 2-car garage are added conveniences.
Zillow last checked: 8 hours ago
Listing updated: October 01, 2024 at 10:57am
Listed by:
Brianna Cosgriff 303-827-6361 bcosgriff@homeswithbrie.com,
Milehimodern,
Keiven Cosgriff 303-827-6360,
Milehimodern
Bought with:
Stacie Duffy, 100054037
Novella Real Estate
Source: REcolorado,MLS#: 3607367
Facts & features
Interior
Bedrooms & bathrooms
- Bedrooms: 3
- Bathrooms: 3
- Full bathrooms: 1
- 3/4 bathrooms: 1
- 1/2 bathrooms: 1
- Main level bathrooms: 2
- Main level bedrooms: 1
Primary bedroom
- Level: Main
Bedroom
- Level: Basement
Bedroom
- Level: Basement
Primary bathroom
- Level: Main
Bathroom
- Level: Main
Bathroom
- Level: Basement
Dining room
- Level: Main
Exercise room
- Level: Basement
Kitchen
- Level: Main
Laundry
- Level: Basement
Living room
- Level: Main
Office
- Level: Main
Utility room
- Level: Basement
Heating
- Forced Air, Natural Gas
Cooling
- Attic Fan, Central Air
Appliances
- Included: Cooktop, Dishwasher, Double Oven, Dryer, Microwave, Refrigerator, Washer
- Laundry: In Unit
Features
- Built-in Features, Ceiling Fan(s), Eat-in Kitchen, Five Piece Bath, Open Floorplan, Primary Suite, Vaulted Ceiling(s), Walk-In Closet(s), Wet Bar
- Flooring: Carpet, Wood
- Windows: Double Pane Windows, Window Coverings
- Basement: Finished,Interior Entry,Walk-Out Access
Interior area
- Total structure area: 3,249
- Total interior livable area: 3,249 sqft
- Finished area above ground: 1,753
- Finished area below ground: 1,346
Property
Parking
- Total spaces: 2
- Parking features: Oversized
- Attached garage spaces: 2
Features
- Levels: One
- Stories: 1
- Patio & porch: Covered, Deck
- Exterior features: Gas Grill, Private Yard
- Fencing: Full
- Has view: Yes
- View description: Lake, Mountain(s)
- Has water view: Yes
- Water view: Lake
Lot
- Size: 1.03 Acres
- Features: Landscaped, Level, Sloped
Details
- Parcel number: 084169
- Zoning: A-2
- Special conditions: Standard
- Horses can be raised: Yes
Construction
Type & style
- Home type: SingleFamily
- Architectural style: Contemporary
- Property subtype: Single Family Residence
Materials
- Brick, Wood Siding
- Foundation: Raised, Structural
- Roof: Composition
Condition
- Updated/Remodeled
- Year built: 1993
Utilities & green energy
- Water: Well
- Utilities for property: Cable Available, Electricity Connected, Internet Access (Wired), Natural Gas Connected, Phone Available
Community & neighborhood
Security
- Security features: Radon Detector, Smoke Detector(s), Video Doorbell
Location
- Region: Arvada
- Subdivision: Cameo Estates
Other
Other facts
- Listing terms: Cash,Conventional,Other
- Ownership: Individual
- Road surface type: Paved
Price history
| Date | Event | Price |
|---|---|---|
| 4/29/2024 | Sold | $1,003,000+0.8%$309/sqft |
Source: | ||
| 4/8/2024 | Pending sale | $995,000$306/sqft |
Source: | ||
| 4/3/2024 | Listed for sale | $995,000+64.5%$306/sqft |
Source: | ||
| 6/20/2016 | Sold | $605,000+1.3%$186/sqft |
Source: Public Record | ||
| 5/9/2016 | Pending sale | $597,500$184/sqft |
Source: RE/MAX ALLIANCE #4094332 | ||
Public tax history
| Year | Property taxes | Tax assessment |
|---|---|---|
| 2024 | $4,766 +33.9% | $63,504 |
| 2023 | $3,559 -1.1% | $63,504 +37.1% |
| 2022 | $3,599 +13.5% | $46,331 -2.8% |
Find assessor info on the county website
Neighborhood: 80005
Nearby schools
GreatSchools rating
- 8/10Sierra Elementary SchoolGrades: K-5Distance: 1.8 mi
- 6/10Oberon Junior High SchoolGrades: 6-8Distance: 2.1 mi
- 10/10Ralston Valley High SchoolGrades: 9-12Distance: 0.7 mi
Schools provided by the listing agent
- Elementary: Sierra
- Middle: Oberon
- High: Ralston Valley
- District: Jefferson County R-1
Source: REcolorado. This data may not be complete. We recommend contacting the local school district to confirm school assignments for this home.
Get a cash offer in 3 minutes
Find out how much your home could sell for in as little as 3 minutes with a no-obligation cash offer.
Estimated market value
$978,300
Get a cash offer in 3 minutes
Find out how much your home could sell for in as little as 3 minutes with a no-obligation cash offer.
Estimated market value
$978,300

