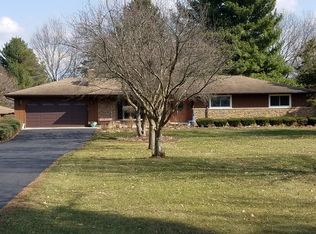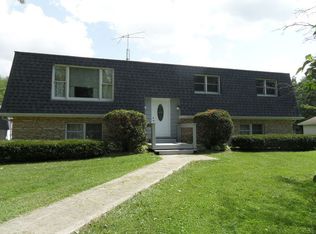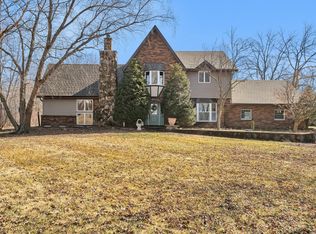Closed
$445,000
13130 McKanna Rd, Minooka, IL 60447
3beds
2,176sqft
Single Family Residence
Built in ----
5 Acres Lot
$463,000 Zestimate®
$205/sqft
$2,914 Estimated rent
Home value
$463,000
$421,000 - $509,000
$2,914/mo
Zestimate® history
Loading...
Owner options
Explore your selling options
What's special
Looking for acreage? THIS IS IT! Beautiful home sitting on a 5+ acre lot zoned AGRICULTURAL (A1) which allows animals (including horses, chickens, & goats!) & future crops. This quad level home gives your four levels of space - on the main level you will find a large eat-in kitchen with island with seating for 6-8, loads of counter & cabinet space, & granite counters, formal living & dining room, powder room, & fireplace. On the upper level, you will find three bedrooms & additional full bathroom. On the lower level is the family room, a mud room off of the lower back door, and another full bathroom. In addition, there is a full unfinished basement to give you plenty of room for storage. The house sits on a 5+ acre lot with a 4 car detached garage, barn, chicken coop, & shed. There is a large deck off the backdoor to enjoy the views. A variety of trees such as Maple, Elm, Birch, Tulip, Hackberry, Oak, Magnolia, Pine, Lilac, Pear, Apple, Pine, Cedar, & more. Whether you are looking for a place for your animals, a place to host the best parties, or more space for your business - This lovely home gives you the best of both worlds - privacy, peace, & quiet yet still close to shopping, restaurants, parks, & highway for easy work commute. Located in highly accredited Minooka School District. Schedule your showing today!
Zillow last checked: 8 hours ago
Listing updated: August 28, 2024 at 01:04am
Listing courtesy of:
Raquel Goggin, CSC 630-207-9566,
Goggin Real Estate LLC
Bought with:
Lukasz Skoczen
Real People Realty
Source: MRED as distributed by MLS GRID,MLS#: 12052645
Facts & features
Interior
Bedrooms & bathrooms
- Bedrooms: 3
- Bathrooms: 3
- Full bathrooms: 2
- 1/2 bathrooms: 1
Primary bedroom
- Features: Flooring (Carpet)
- Level: Second
- Area: 150 Square Feet
- Dimensions: 15X10
Bedroom 2
- Features: Flooring (Carpet), Window Treatments (Curtains/Drapes)
- Level: Second
- Area: 120 Square Feet
- Dimensions: 10X12
Bedroom 3
- Features: Flooring (Carpet)
- Level: Second
- Area: 121 Square Feet
- Dimensions: 11X11
Dining room
- Features: Flooring (Hardwood)
- Level: Main
- Area: 216 Square Feet
- Dimensions: 18X12
Family room
- Features: Flooring (Carpet)
- Level: Lower
- Area: 352 Square Feet
- Dimensions: 22X16
Kitchen
- Features: Kitchen (Eating Area-Table Space, Island), Flooring (Hardwood)
- Level: Main
- Area: 308 Square Feet
- Dimensions: 22X14
Living room
- Features: Flooring (Hardwood)
- Level: Main
- Area: 253 Square Feet
- Dimensions: 11X23
Mud room
- Features: Flooring (Ceramic Tile)
- Level: Lower
- Area: 108 Square Feet
- Dimensions: 18X6
Heating
- Propane
Cooling
- Central Air
Appliances
- Included: Range, Microwave, Dishwasher, Refrigerator, Washer, Dryer
Features
- Basement: Partially Finished,Full
- Number of fireplaces: 1
- Fireplace features: Gas Log, Dining Room
Interior area
- Total structure area: 3,112
- Total interior livable area: 2,176 sqft
Property
Parking
- Total spaces: 9
- Parking features: Concrete, Gravel, On Site, Garage Owned, Detached, Owned, Garage
- Garage spaces: 4
Accessibility
- Accessibility features: No Disability Access
Features
- Levels: Quad-Level
- Patio & porch: Deck
- Has spa: Yes
- Spa features: Outdoor Hot Tub
Lot
- Size: 5 Acres
- Dimensions: 160X1289X172X1287
Details
- Additional structures: Barn(s), Shed(s)
- Parcel number: 0909100009
- Special conditions: None
Construction
Type & style
- Home type: SingleFamily
- Property subtype: Single Family Residence
Materials
- Vinyl Siding
- Foundation: Concrete Perimeter
- Roof: Asphalt
Condition
- New construction: No
- Major remodel year: 2005
Utilities & green energy
- Sewer: Septic Tank
- Water: Well
Community & neighborhood
Community
- Community features: Horse-Riding Area, Horse-Riding Trails
Location
- Region: Minooka
HOA & financial
HOA
- Services included: None
Other
Other facts
- Listing terms: Conventional
- Ownership: Fee Simple
Price history
| Date | Event | Price |
|---|---|---|
| 8/26/2024 | Sold | $445,000-3.2%$205/sqft |
Source: | ||
| 6/21/2024 | Price change | $459,900-3.2%$211/sqft |
Source: | ||
| 5/30/2024 | Listed for sale | $475,000+25.3%$218/sqft |
Source: | ||
| 11/2/2017 | Listing removed | $379,000$174/sqft |
Source: CENTURY 21 Affiliated #09718833 Report a problem | ||
| 8/3/2017 | Price change | $379,000-4.1%$174/sqft |
Source: CENTURY 21 Affiliated #09718833 Report a problem | ||
Public tax history
Tax history is unavailable.
Find assessor info on the county website
Neighborhood: 60447
Nearby schools
GreatSchools rating
- 5/10Jones Elementary SchoolGrades: K-4Distance: 3 mi
- 5/10Minooka Jr High SchoolGrades: 7-8Distance: 6.4 mi
- 9/10Minooka Community High SchoolGrades: 9-12Distance: 6.5 mi
Schools provided by the listing agent
- District: 201
Source: MRED as distributed by MLS GRID. This data may not be complete. We recommend contacting the local school district to confirm school assignments for this home.
Get a cash offer in 3 minutes
Find out how much your home could sell for in as little as 3 minutes with a no-obligation cash offer.
Estimated market value$463,000
Get a cash offer in 3 minutes
Find out how much your home could sell for in as little as 3 minutes with a no-obligation cash offer.
Estimated market value
$463,000


