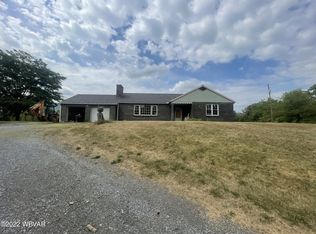3 BR 1 BA ranch style house with 14' by 34' addition built on the back side. Addition needs finished on inside with most materials already purchased including under floor heating materials. 5.62 acres, horse barn and 35'x65' pole barn with lean-to built on the outside for more horse stalls. Bring you horses or board horses for extra income! Includes hunting tree house on property with plenty of wildlife and mountain views to be seen! (Also included with sale will be all the materials to insulate, heat and finish the addition)ROOM SIZES AND SQ.FOOTAGE ARE ESTIMATES AND SHOULD BE VERIFIED. COOPERATIVE COMPENSATION WILL BE PAID ON GROSS SALE LESS ANY SELLER CONCESSIONS.
This property is off market, which means it's not currently listed for sale or rent on Zillow. This may be different from what's available on other websites or public sources.
