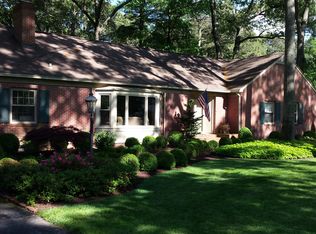Sold for $475,000
$475,000
1313 Woodland Rd, Salisbury, MD 21801
3beds
2,837sqft
Single Family Residence
Built in 1958
1.7 Acres Lot
$521,500 Zestimate®
$167/sqft
$2,532 Estimated rent
Home value
$521,500
$480,000 - $568,000
$2,532/mo
Zestimate® history
Loading...
Owner options
Explore your selling options
What's special
Conveniently located minutes from Salisbury University and Tidal Health, this well maintained 2868 sq. ft., 3 bedroom, 3.5 bath brick rancher is sited on a 1.7 acre lot with public water and sewer and no city taxes. The home offers an inviting floor plan with spacious rooms that include a formal living room w/ masonry fireplace, family room w/ masonry fireplace and screened porch access, updated kitchen open to the dining room and family room, primary bedroom w/ private bath, walk-in closet and screened porch access, and an office/playroom w/ private bath that could become a 4th bedroom by adding a closet. There are hardwoods throughout, a walk-up attic, replaced windows and replaced roof on the house. The grounds include a detached over-sized 2-car garage w/ new garage doors and walk-up attic, a garden/pet shed, paver patio, and in-ground irrigation.
Zillow last checked: 8 hours ago
Listing updated: December 22, 2025 at 05:06pm
Listed by:
Ginnie Malone 410-251-6188,
Coldwell Banker Realty
Bought with:
Dan O'Hare, 654308
Berkshire Hathaway HomeServices PenFed Realty - OP
Source: Bright MLS,MLS#: MDWC2011786
Facts & features
Interior
Bedrooms & bathrooms
- Bedrooms: 3
- Bathrooms: 4
- Full bathrooms: 3
- 1/2 bathrooms: 1
- Main level bathrooms: 4
- Main level bedrooms: 3
Basement
- Area: 0
Heating
- Baseboard, Central, Natural Gas
Cooling
- Central Air, Electric
Appliances
- Included: Gas Water Heater
Features
- Attic, Built-in Features, Ceiling Fan(s), Combination Kitchen/Dining, Crown Molding, Entry Level Bedroom, Family Room Off Kitchen, Open Floorplan, Kitchen Island, Primary Bath(s), Upgraded Countertops, Walk-In Closet(s)
- Flooring: Hardwood, Tile/Brick, Wood
- Windows: Casement, Double Hung, Insulated Windows
- Has basement: No
- Number of fireplaces: 2
- Fireplace features: Brick
Interior area
- Total structure area: 2,837
- Total interior livable area: 2,837 sqft
- Finished area above ground: 2,837
- Finished area below ground: 0
Property
Parking
- Total spaces: 4
- Parking features: Garage Faces Front, Garage Door Opener, Storage, Asphalt, Driveway, Detached
- Garage spaces: 2
- Uncovered spaces: 2
Accessibility
- Accessibility features: None
Features
- Levels: One
- Stories: 1
- Patio & porch: Brick, Patio, Screened, Porch
- Exterior features: Underground Lawn Sprinkler
- Pool features: None
Lot
- Size: 1.70 Acres
- Features: Wooded, Rear Yard
Details
- Additional structures: Above Grade, Below Grade
- Parcel number: 2313007918
- Zoning: R20
- Special conditions: Standard
Construction
Type & style
- Home type: SingleFamily
- Architectural style: Ranch/Rambler
- Property subtype: Single Family Residence
Materials
- Brick
- Foundation: Crawl Space
- Roof: Architectural Shingle
Condition
- New construction: No
- Year built: 1958
Utilities & green energy
- Sewer: Public Sewer
- Water: Public
Community & neighborhood
Location
- Region: Salisbury
- Subdivision: Allenwood
Other
Other facts
- Listing agreement: Exclusive Right To Sell
- Listing terms: Cash,Conventional
- Ownership: Fee Simple
Price history
| Date | Event | Price |
|---|---|---|
| 5/7/2024 | Sold | $475,000+2.2%$167/sqft |
Source: | ||
| 3/22/2024 | Pending sale | $465,000$164/sqft |
Source: | ||
| 3/14/2024 | Listed for sale | $465,000$164/sqft |
Source: | ||
Public tax history
| Year | Property taxes | Tax assessment |
|---|---|---|
| 2025 | -- | $350,500 +20.6% |
| 2024 | $2,786 +3.3% | $290,600 +7.5% |
| 2023 | $2,696 +5.8% | $270,300 -7% |
Find assessor info on the county website
Neighborhood: 21801
Nearby schools
GreatSchools rating
- 4/10Pinehurst Elementary SchoolGrades: PK-5Distance: 0.6 mi
- 6/10Bennett Middle SchoolGrades: 6-9Distance: 2 mi
- 4/10James M. Bennett High SchoolGrades: 9-12Distance: 1.2 mi
Schools provided by the listing agent
- Elementary: Pinehurst
- Middle: Bennett
- High: James M. Bennett
- District: Wicomico County Public Schools
Source: Bright MLS. This data may not be complete. We recommend contacting the local school district to confirm school assignments for this home.
Get a cash offer in 3 minutes
Find out how much your home could sell for in as little as 3 minutes with a no-obligation cash offer.
Estimated market value$521,500
Get a cash offer in 3 minutes
Find out how much your home could sell for in as little as 3 minutes with a no-obligation cash offer.
Estimated market value
$521,500
