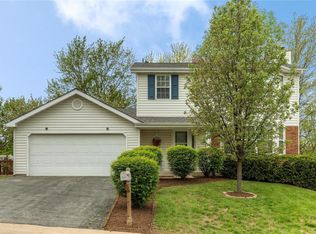Welcome home to 1313 Whispering Ridge Lane where you will be impressed the minute you walk thru the front door. This home is move in ready and full of updates from the upgraded kitchen featuring honey maple 42 inch cabinets, center island/breakfast bar overlooking the great room and eat-in area offering vaulted ceilings w/ gas fireplace where you will find sliding glass doors on both sides that lead you to the spacious fenced back yard. Wood floors flow throughout the main floor of this adorable home and down the hallway to the updated hall bath, two secondary bedrooms and master bedroom suite with updated bath as well. If more space is what you desire step downstairs to the finished lower level where you will find a family room and rec room perfect for entertaining, a laundry room and plenty of space for storage. With a two car garage and over-sized driveway you will have plenty of space for parking. Don't let this home slip thru your fingers.
This property is off market, which means it's not currently listed for sale or rent on Zillow. This may be different from what's available on other websites or public sources.
