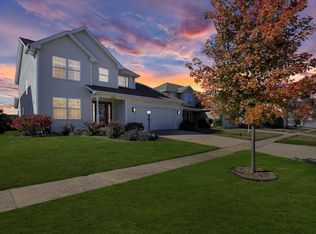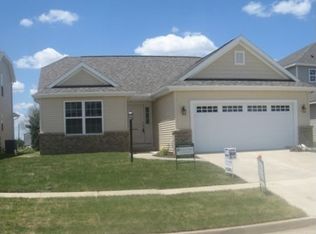Closed
$330,000
1313 W Ridge Ln, Champaign, IL 61822
4beds
1,732sqft
Single Family Residence
Built in 2007
-- sqft lot
$336,900 Zestimate®
$191/sqft
$2,286 Estimated rent
Home value
$336,900
$320,000 - $354,000
$2,286/mo
Zestimate® history
Loading...
Owner options
Explore your selling options
What's special
Welcome home to this incredibly maintained 4 bedroom, 2.5 bath home in Champaign's West Ridge subdivision! Relax on the covered front porch before heading inside to discover clean lines and modern fixtures plus new flooring throughout the main level. You'll love the fantastic entertaining space in the formal dining room as well as the large kitchen highlighted by a stylish subway tile backsplash, crisp countertops and bar seating. The open living room offers built-in storage and a gas fireplace. The sprawling second floor begins in the master suite complete with French doors, walk-in closet and private full bath. Need more? Head down to the partially finished basement to discover a large family room plus a fourth bedroom. Enjoy the warm summer air on the covered patio overlooking the large fenced backyard or stroll down to the neighborhood park! Schedule your private showing of this beauty today!
Zillow last checked: 8 hours ago
Listing updated: October 04, 2025 at 01:01am
Listing courtesy of:
Ryan Dallas 217-712-3853,
RYAN DALLAS REAL ESTATE
Bought with:
Ryan Dallas
RYAN DALLAS REAL ESTATE
Source: MRED as distributed by MLS GRID,MLS#: 12386143
Facts & features
Interior
Bedrooms & bathrooms
- Bedrooms: 4
- Bathrooms: 3
- Full bathrooms: 2
- 1/2 bathrooms: 1
Primary bedroom
- Features: Flooring (Vinyl), Bathroom (Full)
- Level: Second
- Area: 210 Square Feet
- Dimensions: 14X15
Bedroom 2
- Features: Flooring (Vinyl)
- Level: Second
- Area: 143 Square Feet
- Dimensions: 13X11
Bedroom 3
- Features: Flooring (Vinyl)
- Level: Second
- Area: 121 Square Feet
- Dimensions: 11X11
Bedroom 4
- Features: Flooring (Vinyl)
- Level: Basement
- Area: 100 Square Feet
- Dimensions: 10X10
Dining room
- Features: Flooring (Vinyl)
- Level: Main
- Area: 121 Square Feet
- Dimensions: 11X11
Family room
- Features: Flooring (Vinyl)
- Level: Basement
- Area: 323 Square Feet
- Dimensions: 19X17
Kitchen
- Features: Flooring (Vinyl)
- Level: Main
- Area: 143 Square Feet
- Dimensions: 13X11
Laundry
- Features: Flooring (Vinyl)
- Level: Second
- Area: 60 Square Feet
- Dimensions: 10X6
Living room
- Features: Flooring (Vinyl)
- Level: Main
- Area: 364 Square Feet
- Dimensions: 26X14
Heating
- Natural Gas
Cooling
- Central Air
Appliances
- Included: Range, Microwave, Dishwasher, Refrigerator, Washer, Dryer
Features
- Basement: Partially Finished,Full
Interior area
- Total structure area: 2,598
- Total interior livable area: 1,732 sqft
- Finished area below ground: 450
Property
Parking
- Total spaces: 2
- Parking features: On Site, Garage Owned, Attached, Garage
- Attached garage spaces: 2
Accessibility
- Accessibility features: No Disability Access
Features
- Stories: 2
Lot
- Dimensions: 50X150X50X107
Details
- Parcel number: 412004360033
- Special conditions: None
Construction
Type & style
- Home type: SingleFamily
- Property subtype: Single Family Residence
Materials
- Vinyl Siding
Condition
- New construction: No
- Year built: 2007
Utilities & green energy
- Sewer: Public Sewer
- Water: Public
Community & neighborhood
Location
- Region: Champaign
- Subdivision: West Ridge
HOA & financial
HOA
- Has HOA: Yes
- HOA fee: $200 annually
- Services included: Other
Other
Other facts
- Listing terms: FHA
- Ownership: Fee Simple
Price history
| Date | Event | Price |
|---|---|---|
| 9/26/2025 | Sold | $330,000-4.3%$191/sqft |
Source: | ||
| 7/14/2025 | Pending sale | $345,000$199/sqft |
Source: | ||
| 6/25/2025 | Price change | $345,000-4.1%$199/sqft |
Source: | ||
| 6/12/2025 | Listed for sale | $359,900+106.8%$208/sqft |
Source: | ||
| 3/24/2021 | Listing removed | -- |
Source: Owner Report a problem | ||
Public tax history
| Year | Property taxes | Tax assessment |
|---|---|---|
| 2024 | $4,340 +6.2% | $49,770 +9.8% |
| 2023 | $4,088 +6.3% | $45,330 +8.4% |
| 2022 | $3,845 +20% | $41,810 +2% |
Find assessor info on the county website
Neighborhood: 61822
Nearby schools
GreatSchools rating
- 4/10Kenwood Elementary SchoolGrades: K-5Distance: 2 mi
- 3/10Jefferson Middle SchoolGrades: 6-8Distance: 2.4 mi
- 6/10Centennial High SchoolGrades: 9-12Distance: 2.3 mi
Schools provided by the listing agent
- High: Centennial High School
- District: 4
Source: MRED as distributed by MLS GRID. This data may not be complete. We recommend contacting the local school district to confirm school assignments for this home.
Get pre-qualified for a loan
At Zillow Home Loans, we can pre-qualify you in as little as 5 minutes with no impact to your credit score.An equal housing lender. NMLS #10287.

