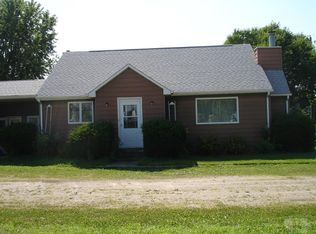This beautiful ranch is situated in a great location in Lake City, positioned directly across from the hospital/clinic on Highway 175. It has a private drive just off the highway. This home features steel siding, newer windows, and roof. It also has a two car and 1 1/2 car detached garage. This home and surrounding property sit on 5 lots (2.10 acres), giving you a country setting but the amenities of town. The interior of this home feature MF eat-in kitchen, breakfast bar, dining area, and a massive living room! This home has an awesome open floor concept, MF master suite with double closets, large on-suite bathroom with tons of storage, along with MF laundry, and two other nice sized bedrooms, and a 3/4 bath. This home was remodeled and the addition added in 1997. THIS IS A MUST SEE!
This property is off market, which means it's not currently listed for sale or rent on Zillow. This may be different from what's available on other websites or public sources.

