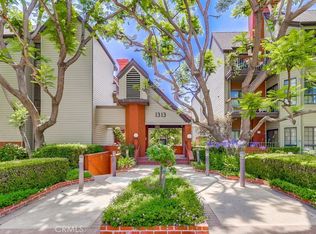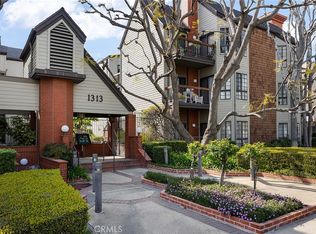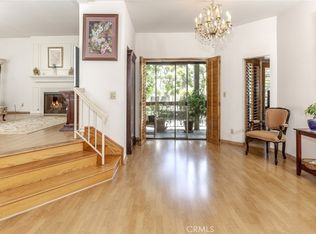Sold for $725,000
Listing Provided by:
Jon Trunk DRE #01018272 818-645-0644,
Equity Union,
Robert Siegmeth DRE #01105625 818-425-0330,
Equity Union
Bought with: Partners Plus Realty Inc.
$725,000
1313 Valley View Rd APT 206, Glendale, CA 91202
2beds
1,425sqft
Condominium
Built in 1981
-- sqft lot
$712,500 Zestimate®
$509/sqft
$4,598 Estimated rent
Home value
$712,500
$648,000 - $784,000
$4,598/mo
Zestimate® history
Loading...
Owner options
Explore your selling options
What's special
Located in the highly desirable Northwest Glendale neighborhood, this bright and spacious end-unit condo is part of the charming Cape Cod-style Hillside Manor community, featuring just 40 units. Enjoy exceptional natural light from three sides and minimal shared walls, thanks to its premium corner location.
This split-level residence offers approximately 1,425 square feet of well-designed living space with two bedrooms, two bathrooms, and a private in-unit laundry area. The elevated formal living room features oak flooring, a cozy fireplace, and peaceful views of Valley View Road and the North Glendale hills. The generous dining area includes a wet bar, while the large kitchen offers ample cabinetry, countertop space, and a breakfast nook.
The primary suite is privately set apart with its own level, enhancing the unit’s unique layout and sense of space. Additional highlights include side-by-side parking, a dedicated storage room, and access to a beautifully maintained pool and spa area.
Enjoy the architectural appeal of covered open-air walkways and the convenience of being just minutes from downtown Glendale’s shops, dining, and entertainment. Easy freeway access places much of Southern California within a 30–40-minute drive.
An excellent value with great potential to personalize—don’t miss this rare opportunity in one of Glendale’s most sought-after condominium communities.
Zillow last checked: 8 hours ago
Listing updated: May 28, 2025 at 07:48pm
Listing Provided by:
Jon Trunk DRE #01018272 818-645-0644,
Equity Union,
Robert Siegmeth DRE #01105625 818-425-0330,
Equity Union
Bought with:
Grace Khabbaz, DRE #02094144
Partners Plus Realty Inc.
Source: CRMLS,MLS#: SR25081698 Originating MLS: California Regional MLS
Originating MLS: California Regional MLS
Facts & features
Interior
Bedrooms & bathrooms
- Bedrooms: 2
- Bathrooms: 2
- Full bathrooms: 1
- 3/4 bathrooms: 1
- Main level bathrooms: 2
- Main level bedrooms: 2
Primary bedroom
- Features: Primary Suite
Bathroom
- Features: Bathtub, Dual Sinks, Separate Shower, Tub Shower
Kitchen
- Features: Tile Counters
Heating
- Central
Cooling
- Central Air
Appliances
- Included: Dishwasher, Electric Cooktop, Electric Range, Freezer, Microwave, Refrigerator
- Laundry: Laundry Closet
Features
- Balcony, Breakfast Area, Ceiling Fan(s), Ceramic Counters, Separate/Formal Dining Room, Bar, Primary Suite
- Flooring: Carpet, Tile, Wood
- Has fireplace: Yes
- Fireplace features: Gas, Living Room
- Common walls with other units/homes: 1 Common Wall
Interior area
- Total interior livable area: 1,425 sqft
Property
Parking
- Total spaces: 2
- Parking features: Assigned, Side By Side
- Garage spaces: 2
Accessibility
- Accessibility features: None
Features
- Levels: Multi/Split
- Entry location: Street Level
- Patio & porch: Lanai, Terrace
- Pool features: Community, Association
- Has spa: Yes
- Spa features: Association, Community
- Has view: Yes
- View description: Peek-A-Boo
Lot
- Size: 1.17 Acres
Details
- Parcel number: 5633012068
- Zoning: GLR3R*
- Special conditions: Standard,Trust
Construction
Type & style
- Home type: Condo
- Architectural style: Cape Cod
- Property subtype: Condominium
- Attached to another structure: Yes
Materials
- Frame, Lap Siding, Shingle Siding
Condition
- Repairs Cosmetic
- New construction: No
- Year built: 1981
Utilities & green energy
- Sewer: Public Sewer
- Water: Public
Community & neighborhood
Community
- Community features: Curbs, Street Lights, Sidewalks, Pool
Location
- Region: Glendale
HOA & financial
HOA
- Has HOA: Yes
- HOA fee: $480 monthly
- Amenities included: Pool, Spa/Hot Tub
- Association name: Hillside Manor
- Association phone: 818-240-6515
Other
Other facts
- Listing terms: Cash,Cash to New Loan
Price history
| Date | Event | Price |
|---|---|---|
| 5/28/2025 | Sold | $725,000$509/sqft |
Source: | ||
| 5/16/2025 | Pending sale | $725,000$509/sqft |
Source: | ||
| 4/26/2025 | Contingent | $725,000$509/sqft |
Source: | ||
| 4/21/2025 | Listed for sale | $725,000$509/sqft |
Source: | ||
| 5/12/2019 | Listing removed | $2,600$2/sqft |
Source: J.C. & Company #819001035 Report a problem | ||
Public tax history
| Year | Property taxes | Tax assessment |
|---|---|---|
| 2025 | $8,055 +85.2% | $393,428 +2% |
| 2024 | $4,350 +2.3% | $385,714 +2% |
| 2023 | $4,252 +1.8% | $378,152 +2% |
Find assessor info on the county website
Neighborhood: Verdugo Viejo
Nearby schools
GreatSchools rating
- 6/10Mark Keppel Elementary SchoolGrades: K-5Distance: 0.6 mi
- 5/10Eleanor J. Toll Middle SchoolGrades: 6-8Distance: 0.6 mi
- 7/10Herbert Hoover High SchoolGrades: 9-12Distance: 0.5 mi
Get a cash offer in 3 minutes
Find out how much your home could sell for in as little as 3 minutes with a no-obligation cash offer.
Estimated market value$712,500
Get a cash offer in 3 minutes
Find out how much your home could sell for in as little as 3 minutes with a no-obligation cash offer.
Estimated market value
$712,500


