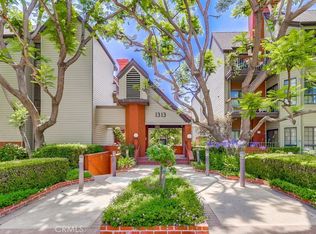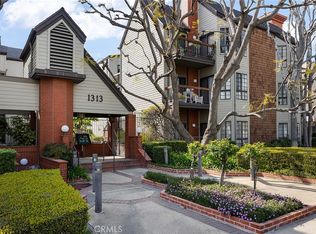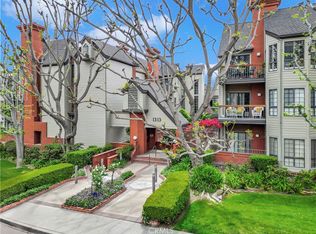Sold for $845,000
Listing Provided by:
Razmik Boghossian DRE #00954903 818-288-4999,
JohnHart Real Estate
Bought with: Remax Optima
$845,000
1313 Valley View Rd APT 202, Glendale, CA 91202
2beds
1,761sqft
Condominium
Built in 1981
-- sqft lot
$839,700 Zestimate®
$480/sqft
$5,087 Estimated rent
Home value
$839,700
$764,000 - $924,000
$5,087/mo
Zestimate® history
Loading...
Owner options
Explore your selling options
What's special
Welcome to this expansive and beautifully maintained 2-bedroom, 2-bathroom front-unit condo with a bonus den or home office, located in one of Northwest Glendale’s most desirable neighborhoods. Offering approximately 1,761 square feet of thoughtfully designed living space, this rare offering blends spaciousness, comfort, and a layout that lives like a single-family home.
The single level condominium floor plan creates a dynamic flow throughout the unit. A grand elevated living room is highlighted by wood-style flooring, a fireplace that anchors the space, and large windows that frame calming views of Valley View Road and the lush North Glendale hills. Just a few steps above, the formal dining area and oversized kitchen offer generous functionality, complete with a breakfast nook, ample cabinetry, and tile flooring—ideal for daily use or entertaining.
The private primary suite is set apart on its own level, adding to the sense of retreat and privacy. This suite includes a spacious closet, large vanity, and direct access to the bathroom. The secondary bedroom and versatile den offer flexibility for guests, hobbies, or remote work. The in-unit laundry area, abundant closets, and sliding doors leading to a private patio add even more convenience to this already impressive space.
The well-kept community features a serene pool and spa area, offering a peaceful escape without ever leaving home. All this is set just minutes from The Americana at Brand, Glendale Galleria, local parks, dining destinations, and with quick access to major freeways. A rare and elegant lifestyle opportunity in a premier Glendale location.
Zillow last checked: 8 hours ago
Listing updated: October 02, 2025 at 12:53pm
Listing Provided by:
Razmik Boghossian DRE #00954903 818-288-4999,
JohnHart Real Estate
Bought with:
Pakrad Markarian, DRE #00952259
Remax Optima
Source: CRMLS,MLS#: GD25139219 Originating MLS: California Regional MLS
Originating MLS: California Regional MLS
Facts & features
Interior
Bedrooms & bathrooms
- Bedrooms: 2
- Bathrooms: 2
- Full bathrooms: 2
- Main level bathrooms: 2
- Main level bedrooms: 2
Bathroom
- Features: Dual Sinks, Tub Shower
Kitchen
- Features: Pots & Pan Drawers, Tile Counters
Heating
- Central
Cooling
- Central Air
Appliances
- Included: Dishwasher, Electric Oven, Electric Range, Free-Standing Range, Microwave
- Laundry: Inside
Features
- Breakfast Area, Separate/Formal Dining Room, Recessed Lighting, Storage
- Flooring: Laminate, Tile
- Has fireplace: Yes
- Fireplace features: Living Room, Primary Bedroom
- Common walls with other units/homes: 2+ Common Walls
Interior area
- Total interior livable area: 1,761 sqft
Property
Parking
- Total spaces: 2
- Parking features: Garage
- Garage spaces: 2
Features
- Levels: One
- Stories: 1
- Entry location: Front Door
- Pool features: Community, In Ground, Association
- Has view: Yes
- View description: Mountain(s)
Lot
- Size: 1.17 Acres
Details
- Parcel number: 5633012064
- Zoning: GLR3R*
- Special conditions: Standard
Construction
Type & style
- Home type: Condo
- Property subtype: Condominium
- Attached to another structure: Yes
Condition
- New construction: No
- Year built: 1981
Utilities & green energy
- Sewer: Public Sewer
- Water: Public
Community & neighborhood
Community
- Community features: Sidewalks, Pool
Location
- Region: Glendale
HOA & financial
HOA
- Has HOA: Yes
- HOA fee: $480 monthly
- Amenities included: Maintenance Grounds, Insurance, Barbecue, Other, Pool, Pet Restrictions, Trash, Water
- Association name: Hillside Manor
- Association phone: 818-240-0515
Other
Other facts
- Listing terms: Cash,Cash to New Loan,Conventional
Price history
| Date | Event | Price |
|---|---|---|
| 10/1/2025 | Sold | $845,000-2.9%$480/sqft |
Source: | ||
| 9/2/2025 | Contingent | $869,850$494/sqft |
Source: | ||
| 9/2/2025 | Pending sale | $869,850$494/sqft |
Source: JohnHart Real Estate #GD25139219 Report a problem | ||
| 7/22/2025 | Price change | $869,850-2.2%$494/sqft |
Source: | ||
| 6/23/2025 | Listed for sale | $889,850+197.6%$505/sqft |
Source: | ||
Public tax history
| Year | Property taxes | Tax assessment |
|---|---|---|
| 2025 | $4,930 +2.5% | $441,690 +2% |
| 2024 | $4,811 +2.3% | $433,030 +2% |
| 2023 | $4,701 +1.9% | $424,540 +2% |
Find assessor info on the county website
Neighborhood: Verdugo Viejo
Nearby schools
GreatSchools rating
- 6/10Mark Keppel Elementary SchoolGrades: K-5Distance: 0.6 mi
- 5/10Eleanor J. Toll Middle SchoolGrades: 6-8Distance: 0.6 mi
- 7/10Herbert Hoover High SchoolGrades: 9-12Distance: 0.5 mi
Get a cash offer in 3 minutes
Find out how much your home could sell for in as little as 3 minutes with a no-obligation cash offer.
Estimated market value$839,700
Get a cash offer in 3 minutes
Find out how much your home could sell for in as little as 3 minutes with a no-obligation cash offer.
Estimated market value
$839,700


