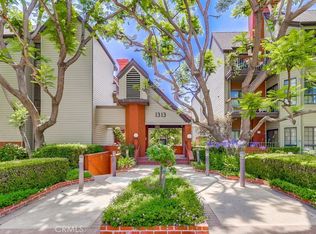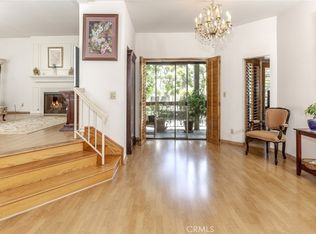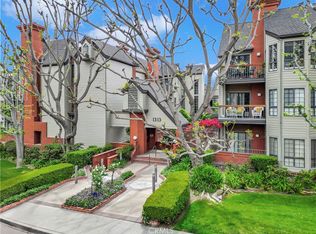Sold for $775,000
Listing Provided by:
Ara Keshishian DRE #01866459 818-795-9054,
Coldwell Banker Realty
Bought with: Berkshire Hathaway HomeServices California Properties
$775,000
1313 Valley View Rd APT 109, Glendale, CA 91202
2beds
1,425sqft
Condominium
Built in 1981
-- sqft lot
$739,600 Zestimate®
$544/sqft
$4,598 Estimated rent
Home value
$739,600
$666,000 - $821,000
$4,598/mo
Zestimate® history
Loading...
Owner options
Explore your selling options
What's special
Don’t miss this beautifully updated and spacious two-bedroom, two-bathroom condo located in one of Glendale’s most sought-after neighborhoods. Offering 1,425 sq ft of comfortable living space, this desirable first-floor corner unit features two private balconies—perfect for morning coffee or evening relaxation.
Step into a tranquil living room with a cozy fireplace, ideal for curling up with a good book, and enjoy meals in the charming breakfast nook. The kitchen boasts a thoughtful layout with all new stainless steel appliances, an open wet bar for entertaining, and the convenience of an in-unit washer and dryer.
The generous primary suite includes a large dressing area and dual vanities for added comfort and functionality. Recently renovated, the home features modern vinyl flooring, recessed lighting, a newer HVAC system, water heater, and fresh paint—all completed within the last few years.
Current owners have refurbished all the kitchen and bathroom cabinets with new paint and upgraded soft-close features. New lighting fixtures and window coverings.
Unwind in the community’s resort-like pool area or host your next BBQ in style. This is a wonderful opportunity to own a move-in-ready home in a fantastic location—schedule your tour today!
Zillow last checked: 8 hours ago
Listing updated: August 05, 2025 at 11:42am
Listing Provided by:
Ara Keshishian DRE #01866459 818-795-9054,
Coldwell Banker Realty
Bought with:
Amalia Khachikian, DRE #00989919
Berkshire Hathaway HomeServices California Properties
Source: CRMLS,MLS#: GD25145092 Originating MLS: California Regional MLS
Originating MLS: California Regional MLS
Facts & features
Interior
Bedrooms & bathrooms
- Bedrooms: 2
- Bathrooms: 2
- Full bathrooms: 2
- Main level bathrooms: 2
- Main level bedrooms: 2
Heating
- Central
Cooling
- Central Air
Appliances
- Laundry: Laundry Closet, In Kitchen
Features
- Has fireplace: No
- Fireplace features: None
- Common walls with other units/homes: 1 Common Wall
Interior area
- Total interior livable area: 1,425 sqft
Property
Parking
- Total spaces: 2
- Parking features: Garage
- Garage spaces: 2
Features
- Levels: One
- Stories: 1
- Entry location: first
- Pool features: Association
- Has view: Yes
- View description: None
Lot
- Size: 1.17 Acres
Details
- Parcel number: 5633012057
- Zoning: GLR3R*
- Special conditions: Standard
Construction
Type & style
- Home type: Condo
- Property subtype: Condominium
- Attached to another structure: Yes
Condition
- New construction: No
- Year built: 1981
Utilities & green energy
- Sewer: Public Sewer
- Water: Public
Community & neighborhood
Community
- Community features: Sidewalks
Location
- Region: Glendale
HOA & financial
HOA
- Has HOA: Yes
- HOA fee: $480 monthly
- Amenities included: Barbecue, Pool
- Association name: Hillside Manor
- Association phone: 818-240-6515
Other
Other facts
- Listing terms: Cash to New Loan
Price history
| Date | Event | Price |
|---|---|---|
| 9/20/2025 | Listing removed | $3,500$2/sqft |
Source: CRMLS #SR25216249 Report a problem | ||
| 9/13/2025 | Listed for rent | $3,500+16.7%$2/sqft |
Source: CRMLS #SR25216249 Report a problem | ||
| 8/4/2025 | Sold | $775,000+0.8%$544/sqft |
Source: | ||
| 7/8/2025 | Contingent | $769,000$540/sqft |
Source: | ||
| 6/28/2025 | Listed for sale | $769,000+1.2%$540/sqft |
Source: | ||
Public tax history
| Year | Property taxes | Tax assessment |
|---|---|---|
| 2025 | $8,433 +18% | $760,000 +18.1% |
| 2024 | $7,147 +2.3% | $643,317 +2% |
| 2023 | $6,984 +1.8% | $630,704 +2% |
Find assessor info on the county website
Neighborhood: Verdugo Viejo
Nearby schools
GreatSchools rating
- 6/10Mark Keppel Elementary SchoolGrades: K-5Distance: 0.6 mi
- 5/10Eleanor J. Toll Middle SchoolGrades: 6-8Distance: 0.6 mi
- 7/10Herbert Hoover High SchoolGrades: 9-12Distance: 0.5 mi
Get a cash offer in 3 minutes
Find out how much your home could sell for in as little as 3 minutes with a no-obligation cash offer.
Estimated market value$739,600
Get a cash offer in 3 minutes
Find out how much your home could sell for in as little as 3 minutes with a no-obligation cash offer.
Estimated market value
$739,600


