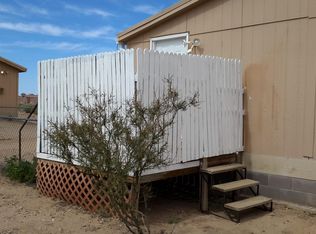Sold
Price Unknown
1313 Tulip Road Southeast Rd SE, Rio Rancho, NM 87124
5beds
2,440sqft
Single Family Residence
Built in 2025
0.4 Acres Lot
$493,200 Zestimate®
$--/sqft
$2,948 Estimated rent
Home value
$493,200
$454,000 - $538,000
$2,948/mo
Zestimate® history
Loading...
Owner options
Explore your selling options
What's special
NEW CONSTRUCTION in the Southeast of Rio Rancho. Very sought after location sitting on a sizable lot about a .4 of an acre with backyard access. No HOA. Luxury finishes with custom cabinetry with crown molding, quartz countertops, gold finishes, and new stainless steel appliances that come with the house. This home features a Black Metal Roof and TPO. It has a combo unit with Refrigerated air, a covered patio, and landscaping around the house. Landscaped in the front, and fenced in the back. Come see this house soon! EXTENDED DRIVEWAY has been NEWLY ADDED to the house! See last photo!
Zillow last checked: 8 hours ago
Listing updated: December 08, 2025 at 06:11pm
Listed by:
Leonel Munoz 505-301-1292,
Regal Real Estate Experts,
Aetos Real Estate Services 505-301-1292,
Regal Real Estate Experts
Bought with:
Leonel Munoz, REC20220835
Regal Real Estate Experts
Source: SWMLS,MLS#: 1083559
Facts & features
Interior
Bedrooms & bathrooms
- Bedrooms: 5
- Bathrooms: 3
- Full bathrooms: 3
Primary bedroom
- Level: Main
- Area: 245.68
- Dimensions: 16.6 x 14.8
Bedroom 2
- Level: Main
- Area: 112.22
- Dimensions: 11.1 x 10.11
Bedroom 3
- Level: Main
- Area: 112.22
- Dimensions: 10.11 x 11.1
Bedroom 4
- Level: Main
- Area: 143.75
- Dimensions: 11.5 x 12.5
Bedroom 5
- Level: Main
- Area: 155
- Dimensions: 12.5 x 12.4
Dining room
- Level: Main
- Area: 120
- Dimensions: 8 x 15
Kitchen
- Level: Main
- Area: 192
- Dimensions: 12 x 16
Living room
- Level: Main
- Area: 306
- Dimensions: 17 x 18
Heating
- Combination
Cooling
- Refrigerated
Appliances
- Included: Refrigerator, Range Hood
- Laundry: Washer Hookup, Electric Dryer Hookup, Gas Dryer Hookup
Features
- Ceiling Fan(s), Dual Sinks, Main Level Primary
- Flooring: Laminate
- Windows: Double Pane Windows, Insulated Windows, Low-Emissivity Windows
- Has basement: No
- Number of fireplaces: 1
- Fireplace features: Blower Fan, Decorative
Interior area
- Total structure area: 2,440
- Total interior livable area: 2,440 sqft
Property
Parking
- Total spaces: 2
- Parking features: Garage
- Garage spaces: 2
Accessibility
- Accessibility features: None
Features
- Levels: One
- Stories: 1
- Exterior features: None
Lot
- Size: 0.40 Acres
Details
- Parcel number: 1010069504500
- Zoning description: R-1
Construction
Type & style
- Home type: SingleFamily
- Architectural style: Custom
- Property subtype: Single Family Residence
Materials
- Synthetic Stucco
- Foundation: Permanent
- Roof: Metal,Pitched
Condition
- New Construction
- New construction: Yes
- Year built: 2025
Details
- Builder name: D & S Framing
Utilities & green energy
- Sewer: Septic Tank
- Water: Public
- Utilities for property: Natural Gas Connected, Natural Gas Not Available
Green energy
- Energy efficient items: Windows
- Energy generation: None
Community & neighborhood
Location
- Region: Rio Rancho
Other
Other facts
- Listing terms: Cash,Conventional,FHA,VA Loan
Price history
| Date | Event | Price |
|---|---|---|
| 12/8/2025 | Sold | -- |
Source: | ||
| 10/19/2025 | Pending sale | $499,000$205/sqft |
Source: | ||
| 9/15/2025 | Price change | $499,000-2%$205/sqft |
Source: | ||
| 6/23/2025 | Price change | $509,000-1.9%$209/sqft |
Source: | ||
| 6/11/2025 | Price change | $519,000-3%$213/sqft |
Source: | ||
Public tax history
Tax history is unavailable.
Neighborhood: Solar Village/Mid-Unser
Nearby schools
GreatSchools rating
- 5/10Puesta Del Sol Elementary SchoolGrades: K-5Distance: 1.8 mi
- 7/10Eagle Ridge Middle SchoolGrades: 6-8Distance: 1.8 mi
- 7/10Rio Rancho High SchoolGrades: 9-12Distance: 2.4 mi
Get a cash offer in 3 minutes
Find out how much your home could sell for in as little as 3 minutes with a no-obligation cash offer.
Estimated market value$493,200
Get a cash offer in 3 minutes
Find out how much your home could sell for in as little as 3 minutes with a no-obligation cash offer.
Estimated market value
$493,200
