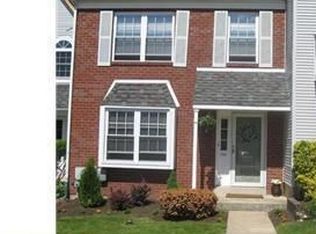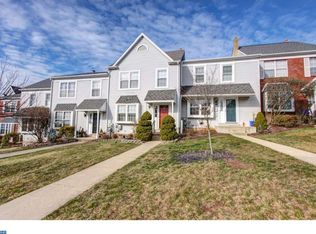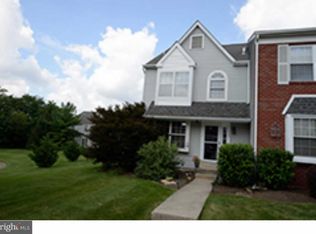Sold for $300,000
$300,000
1313 Statesman Rd, Eagleville, PA 19403
2beds
1,080sqft
Townhouse
Built in 1989
3,049.2 Square Feet Lot
$307,400 Zestimate®
$278/sqft
$2,124 Estimated rent
Home value
$307,400
$286,000 - $332,000
$2,124/mo
Zestimate® history
Loading...
Owner options
Explore your selling options
What's special
This charming 2-bedroom, 1.5-bathroom townhome is move-in ready with thoughtful updates and a fantastic location. Freshly painted throughout, the home features brand-new carpet on the upper level and beautifully maintained wood floors on the main level. The spacious living and dining areas offer a warm open and inviting atmosphere, perfect for relaxing or entertaining guests. The kitchen provides a functional layout with ample cabinetry and space. Upstairs, you'll find two well-sized bedrooms with plenty of natural light and closet space. The full unfinished basement presents an excellent opportunity to create additional living space, a home gym, or a workshop—tailored to your needs. Enjoy the benefits of low monthly HOA fees while being close to major travel routes, shopping centers, and a variety of dining options. Whether you’re a first-time buyer or looking to downsize, this home offers a perfect blend of comfort, convenience, and potential. Don’t miss your chance to own this well-cared-for townhome—schedule a showing today!
Zillow last checked: 8 hours ago
Listing updated: April 02, 2025 at 04:45am
Listed by:
William Holder 484-744-4053,
RE/MAX Classic,
Listing Team: The William Holder Realty Team, Co-Listing Agent: Jarel Tyron Elder 908-922-6871,
RE/MAX Classic
Bought with:
Dawn Kummerer, AB065512
Realty One Group Restore - Collegeville
Source: Bright MLS,MLS#: PAMC2130110
Facts & features
Interior
Bedrooms & bathrooms
- Bedrooms: 2
- Bathrooms: 2
- Full bathrooms: 1
- 1/2 bathrooms: 1
- Main level bathrooms: 1
Bedroom 1
- Features: Flooring - Carpet
- Level: Upper
- Area: 176 Square Feet
- Dimensions: 11 x 16
Bedroom 2
- Features: Flooring - Carpet
- Level: Upper
- Area: 130 Square Feet
- Dimensions: 10 x 13
Bathroom 1
- Features: Flooring - Tile/Brick
- Level: Upper
Kitchen
- Features: Ceiling Fan(s), Flooring - Vinyl
- Level: Main
- Area: 162 Square Feet
- Dimensions: 9 x 18
Living room
- Features: Flooring - HardWood
- Level: Main
- Area: 240 Square Feet
- Dimensions: 15 x 16
Heating
- Forced Air, Natural Gas
Cooling
- Central Air, Electric
Appliances
- Included: Dishwasher, Disposal, Dryer, Freezer, Refrigerator, Stainless Steel Appliance(s), Cooktop, Washer, Gas Water Heater
- Laundry: In Basement
Features
- Combination Kitchen/Dining, Floor Plan - Traditional, Eat-in Kitchen, Pantry, Bathroom - Tub Shower, Walk-In Closet(s)
- Flooring: Carpet, Concrete, Hardwood
- Basement: Full
- Has fireplace: No
Interior area
- Total structure area: 1,080
- Total interior livable area: 1,080 sqft
- Finished area above ground: 1,080
- Finished area below ground: 0
Property
Parking
- Parking features: Off Street, On Street, Driveway
- Has uncovered spaces: Yes
Accessibility
- Accessibility features: None
Features
- Levels: Two
- Stories: 2
- Patio & porch: Patio
- Pool features: None
Lot
- Size: 3,049 sqft
- Dimensions: 20.00 x 0.00
- Features: Suburban
Details
- Additional structures: Above Grade, Below Grade
- Parcel number: 630007980606
- Zoning: R3
- Special conditions: Standard
Construction
Type & style
- Home type: Townhouse
- Architectural style: Traditional
- Property subtype: Townhouse
Materials
- Vinyl Siding
- Foundation: Concrete Perimeter
Condition
- Excellent,Very Good,Good,Average
- New construction: No
- Year built: 1989
Utilities & green energy
- Sewer: Public Sewer
- Water: Public
Community & neighborhood
Location
- Region: Eagleville
- Subdivision: Regents Park
- Municipality: WEST NORRITON TWP
HOA & financial
HOA
- Has HOA: Yes
- HOA fee: $80 monthly
- Services included: All Ground Fee, Common Area Maintenance, Lawn Care Front, Lawn Care Rear, Lawn Care Side, Maintenance Grounds, Management, Road Maintenance, Snow Removal, Trash
Other
Other facts
- Listing agreement: Exclusive Right To Sell
- Listing terms: Cash,Conventional,FHA,VA Loan
- Ownership: Fee Simple
Price history
| Date | Event | Price |
|---|---|---|
| 4/1/2025 | Sold | $300,000+1.7%$278/sqft |
Source: | ||
| 3/3/2025 | Pending sale | $295,000$273/sqft |
Source: | ||
| 2/20/2025 | Listed for sale | $295,000+47.9%$273/sqft |
Source: | ||
| 2/8/2025 | Listing removed | $2,000$2/sqft |
Source: Zillow Rentals Report a problem | ||
| 2/2/2025 | Listed for rent | $2,000$2/sqft |
Source: Zillow Rentals Report a problem | ||
Public tax history
| Year | Property taxes | Tax assessment |
|---|---|---|
| 2024 | $4,400 | $91,070 |
| 2023 | $4,400 +0.7% | $91,070 |
| 2022 | $4,371 +0.6% | $91,070 |
Find assessor info on the county website
Neighborhood: 19403
Nearby schools
GreatSchools rating
- 5/10Paul V Fly El SchoolGrades: K-4Distance: 1 mi
- 6/10East Norriton Middle SchoolGrades: 5-8Distance: 2.8 mi
- 2/10Norristown Area High SchoolGrades: 9-12Distance: 0.6 mi
Schools provided by the listing agent
- District: Norristown Area
Source: Bright MLS. This data may not be complete. We recommend contacting the local school district to confirm school assignments for this home.

Get pre-qualified for a loan
At Zillow Home Loans, we can pre-qualify you in as little as 5 minutes with no impact to your credit score.An equal housing lender. NMLS #10287.


