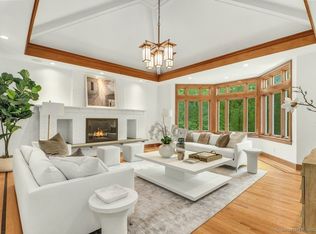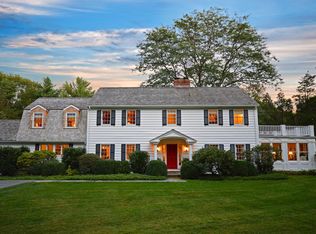Sold for $2,625,000 on 06/30/23
$2,625,000
1313 Smith Ridge Road, New Canaan, CT 06840
6beds
5,429sqft
Single Family Residence
Built in 1967
4.18 Acres Lot
$3,022,700 Zestimate®
$484/sqft
$16,109 Estimated rent
Home value
$3,022,700
$2.75M - $3.36M
$16,109/mo
Zestimate® history
Loading...
Owner options
Explore your selling options
What's special
Sprawling country estate on over 4 acres with perennial gardens, meadows and a two story finished barn! Fabulous great room with walls of windows and skylights that stretches across the rear of the house and opens to the chef’s kitchen, living room with fireplace and formal dining room creating wonderful entertaining spaces. French doors lead to a Trex deck that spans the back of the house and overlooks the stunning property. First floor primary suite with his and her baths, large dressing room and library or sitting room. Five additional bedrooms, walk out lower level with wine cellar, bath, fireplace and snack center. Attached 3-car garage plus a two-story finished barn includes space for an additional 5 cars and an upstairs recreational space with Juliette’s balcony and 2 extra rooms. Beautiful hardwood floors, designer finishes and oozes Connecticut charm.
Zillow last checked: 8 hours ago
Listing updated: July 05, 2023 at 06:48am
Listed by:
Jaime Sneddon 203-219-3769,
William Pitt Sotheby's Int'l 203-966-2633,
Kendall Sneddon 203-561-5658,
William Pitt Sotheby's Int'l
Bought with:
Nellie Snell, RES.0800556
William Raveis Real Estate
Source: Smart MLS,MLS#: 170566656
Facts & features
Interior
Bedrooms & bathrooms
- Bedrooms: 6
- Bathrooms: 7
- Full bathrooms: 5
- 1/2 bathrooms: 2
Primary bedroom
- Features: Dressing Room, French Doors, Full Bath, Hardwood Floor
- Level: Main
- Area: 194.48 Square Feet
- Dimensions: 14.3 x 13.6
Bedroom
- Features: Full Bath
- Level: Main
- Area: 190.28 Square Feet
- Dimensions: 14.2 x 13.4
Bedroom
- Features: Hardwood Floor
- Level: Upper
- Area: 190.28 Square Feet
- Dimensions: 14.2 x 13.4
Bedroom
- Features: Hardwood Floor, Walk-In Closet(s)
- Level: Upper
- Area: 464.52 Square Feet
- Dimensions: 15.8 x 29.4
Bedroom
- Features: Hardwood Floor, Walk-In Closet(s)
- Level: Upper
- Area: 285.98 Square Feet
- Dimensions: 15.8 x 18.1
Bedroom
- Level: Upper
- Area: 187.44 Square Feet
- Dimensions: 14.2 x 13.2
Dining room
- Features: French Doors, Hardwood Floor
- Level: Main
- Area: 176.53 Square Feet
- Dimensions: 13.9 x 12.7
Family room
- Features: Balcony/Deck, French Doors, Hardwood Floor, Skylight, Wet Bar
- Level: Main
- Area: 784.06 Square Feet
- Dimensions: 19.7 x 39.8
Kitchen
- Features: Built-in Features, Granite Counters, Hardwood Floor, Kitchen Island, Pantry
- Level: Main
- Area: 263.52 Square Feet
- Dimensions: 18.3 x 14.4
Living room
- Features: Fireplace, Hardwood Floor
- Level: Main
- Area: 312.48 Square Feet
- Dimensions: 14.4 x 21.7
Office
- Features: Built-in Features, Hardwood Floor
- Level: Main
- Area: 265.49 Square Feet
- Dimensions: 13.9 x 19.1
Other
- Features: Half Bath, Hardwood Floor
- Level: Main
- Area: 111.2 Square Feet
- Dimensions: 13.9 x 8
Rec play room
- Level: Lower
- Area: 327.03 Square Feet
- Dimensions: 16.11 x 20.3
Rec play room
- Features: Fireplace, Half Bath, Wet Bar
- Level: Lower
- Area: 647.54 Square Feet
- Dimensions: 32.2 x 20.11
Study
- Features: Built-in Features, French Doors, Hardwood Floor
- Level: Main
- Area: 288.1 Square Feet
- Dimensions: 13.4 x 21.5
Heating
- Forced Air, Zoned, Electric, Propane
Cooling
- Central Air, Wall Unit(s)
Appliances
- Included: Gas Range, Oven, Microwave, Refrigerator, Dishwasher, Washer, Dryer, Electric Water Heater
- Laundry: Main Level, Mud Room
Features
- Sound System, Central Vacuum, Open Floorplan, Entrance Foyer
- Doors: French Doors
- Windows: Thermopane Windows
- Basement: Full,Finished,Walk-Out Access,Storage Space
- Attic: Pull Down Stairs
- Number of fireplaces: 2
Interior area
- Total structure area: 5,429
- Total interior livable area: 5,429 sqft
- Finished area above ground: 4,629
- Finished area below ground: 800
Property
Parking
- Total spaces: 8
- Parking features: Attached, Detached, Barn, Garage Door Opener, Shared Driveway, Paved
- Attached garage spaces: 8
- Has uncovered spaces: Yes
Features
- Patio & porch: Deck, Porch
- Exterior features: Rain Gutters, Lighting
- Fencing: Full,Privacy
Lot
- Size: 4.18 Acres
- Features: Rear Lot, Landscaped
Details
- Additional structures: Barn(s)
- Parcel number: 187592
- Zoning: 4AC
- Other equipment: Generator
Construction
Type & style
- Home type: SingleFamily
- Architectural style: Cape Cod
- Property subtype: Single Family Residence
Materials
- Clapboard, Brick
- Foundation: Concrete Perimeter
- Roof: Asphalt
Condition
- New construction: No
- Year built: 1967
Utilities & green energy
- Sewer: Septic Tank
- Water: Well
- Utilities for property: Cable Available
Green energy
- Energy efficient items: Thermostat, Windows
Community & neighborhood
Security
- Security features: Security System
Community
- Community features: Golf, Health Club, Library, Park, Private School(s), Pool, Near Public Transport, Tennis Court(s)
Location
- Region: New Canaan
Price history
| Date | Event | Price |
|---|---|---|
| 6/30/2023 | Sold | $2,625,000+5.2%$484/sqft |
Source: | ||
| 6/2/2023 | Contingent | $2,495,000$460/sqft |
Source: | ||
| 5/24/2023 | Price change | $2,495,000-7.4%$460/sqft |
Source: | ||
| 5/6/2023 | Listed for sale | $2,695,000+55.8%$496/sqft |
Source: | ||
| 4/6/2010 | Sold | $1,730,000-3.6%$319/sqft |
Source: | ||
Public tax history
| Year | Property taxes | Tax assessment |
|---|---|---|
| 2025 | $27,474 +3.4% | $1,646,120 |
| 2024 | $26,568 +23.7% | $1,646,120 +45.2% |
| 2023 | $21,471 +3.1% | $1,133,650 |
Find assessor info on the county website
Neighborhood: 06840
Nearby schools
GreatSchools rating
- 10/10East SchoolGrades: K-4Distance: 3.7 mi
- 9/10Saxe Middle SchoolGrades: 5-8Distance: 4.6 mi
- 10/10New Canaan High SchoolGrades: 9-12Distance: 4.8 mi
Schools provided by the listing agent
- Elementary: East
- Middle: Saxe Middle
- High: New Canaan
Source: Smart MLS. This data may not be complete. We recommend contacting the local school district to confirm school assignments for this home.
Sell for more on Zillow
Get a free Zillow Showcase℠ listing and you could sell for .
$3,022,700
2% more+ $60,454
With Zillow Showcase(estimated)
$3,083,154
