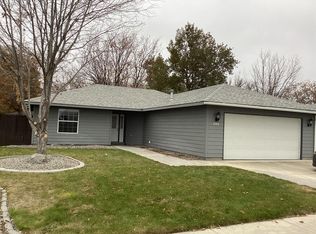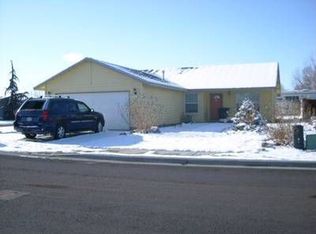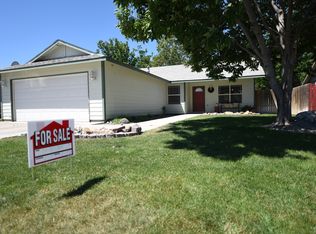Sold
$319,900
1313 SW Riverhill Dr, Hermiston, OR 97838
3beds
1,297sqft
Residential, Single Family Residence
Built in 2002
6,098.4 Square Feet Lot
$322,400 Zestimate®
$247/sqft
$1,934 Estimated rent
Home value
$322,400
$306,000 - $339,000
$1,934/mo
Zestimate® history
Loading...
Owner options
Explore your selling options
What's special
This charming 3-bedroom, 2-bathroom residence is ready to welcome you home. The interconnected living, dining, and kitchen areas make this home perfect for entertaining, ensuring no one is left out of the conversation. The updated kitchen is a true highlight, featuring a sleek modern stainless steel appliances and ample counter space to help streamline your meal preparation. The primary suite is a true oasis within this home. It boasts a generous walk-in closet and the updated en-suite bathroom. The flooring choices in this home add to its appeal. Wood-looking LVP throughout the main living and bedroom areas adds an elegant touch and is easy to maintain. Outside, you'll find an expansive yard, perfect for gardening or play. This private outdoor space is a haven for relaxation, offering the ideal setting for hosting BBQs under the covered patio. Schedule a viewing today and experience the comfort, style, and convenience this property offers. Your new chapter starts here!
Zillow last checked: 8 hours ago
Listing updated: November 29, 2023 at 10:25am
Listed by:
Tami Rebman tami.rebman@gmail.com,
Real Broker,
Maggie Rodriguez 541-314-8609,
Real Broker
Bought with:
Hannah Payne, 201247464
Windermere Group One Hermiston
Source: RMLS (OR),MLS#: 23069692
Facts & features
Interior
Bedrooms & bathrooms
- Bedrooms: 3
- Bathrooms: 2
- Full bathrooms: 2
- Main level bathrooms: 2
Primary bedroom
- Level: Main
Heating
- Forced Air
Cooling
- Central Air
Appliances
- Included: Dishwasher, Free-Standing Range, Free-Standing Refrigerator, Microwave, Gas Water Heater
- Laundry: Laundry Room
Features
- Vaulted Ceiling(s)
- Flooring: Laminate
- Windows: Vinyl Frames
Interior area
- Total structure area: 1,297
- Total interior livable area: 1,297 sqft
Property
Parking
- Total spaces: 2
- Parking features: Driveway, Garage Door Opener, Attached
- Attached garage spaces: 2
- Has uncovered spaces: Yes
Features
- Levels: One
- Stories: 1
- Patio & porch: Covered Patio
- Exterior features: Yard
- Fencing: Fenced
Lot
- Size: 6,098 sqft
- Features: Sprinkler, SqFt 5000 to 6999
Details
- Additional structures: ToolShed
- Parcel number: 156610
Construction
Type & style
- Home type: SingleFamily
- Architectural style: Ranch
- Property subtype: Residential, Single Family Residence
Materials
- Lap Siding
- Roof: Composition
Condition
- Resale
- New construction: No
- Year built: 2002
Utilities & green energy
- Gas: Gas
- Sewer: Public Sewer
- Water: Public
Community & neighborhood
Location
- Region: Hermiston
Other
Other facts
- Listing terms: Conventional,FHA,USDA Loan,VA Loan
- Road surface type: Paved
Price history
| Date | Event | Price |
|---|---|---|
| 11/28/2023 | Sold | $319,900$247/sqft |
Source: | ||
| 10/30/2023 | Pending sale | $319,900$247/sqft |
Source: | ||
| 9/22/2023 | Listed for sale | $319,900$247/sqft |
Source: | ||
| 9/13/2023 | Pending sale | $319,900$247/sqft |
Source: | ||
| 9/9/2023 | Price change | $319,900+1.6%$247/sqft |
Source: | ||
Public tax history
| Year | Property taxes | Tax assessment |
|---|---|---|
| 2024 | $3,451 +3.2% | $165,100 +6.1% |
| 2022 | $3,345 +2.4% | $155,640 +3% |
| 2021 | $3,266 +3.6% | $151,110 +3% |
Find assessor info on the county website
Neighborhood: 97838
Nearby schools
GreatSchools rating
- 4/10West Park Elementary SchoolGrades: K-5Distance: 1 mi
- 4/10Armand Larive Middle SchoolGrades: 6-8Distance: 0.7 mi
- 7/10Hermiston High SchoolGrades: 9-12Distance: 1.1 mi
Schools provided by the listing agent
- Elementary: Desert View
- Middle: Armand Larive
- High: Hermiston
Source: RMLS (OR). This data may not be complete. We recommend contacting the local school district to confirm school assignments for this home.

Get pre-qualified for a loan
At Zillow Home Loans, we can pre-qualify you in as little as 5 minutes with no impact to your credit score.An equal housing lender. NMLS #10287.


