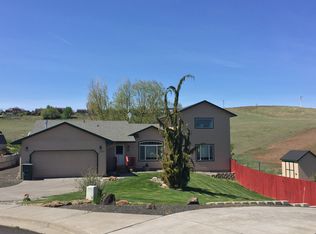Beautiful custom home located on quiet cul de sac in desirable Grecian Heights. 4th bedroom makes a great office/den. Great room style main floor with vaulted ceilings and great view overlooking reserved open space. Garage is 1134 sf(m/l), will hold 4 cars tandem or finish back half for 480 sf(m/l) of living space. Full of amenities! Alarm system and underground sprinklers.
This property is off market, which means it's not currently listed for sale or rent on Zillow. This may be different from what's available on other websites or public sources.

