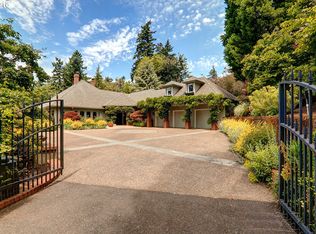Sold
$2,175,000
1313 S Mary Failing Dr, Portland, OR 97219
5beds
4,702sqft
Residential, Single Family Residence
Built in 1965
0.62 Acres Lot
$2,130,700 Zestimate®
$463/sqft
$6,859 Estimated rent
Home value
$2,130,700
$1.98M - $2.30M
$6,859/mo
Zestimate® history
Loading...
Owner options
Explore your selling options
What's special
Flawless main level living in the heart of Dunthorpe on a sunny south facing parcel. Sparkling pool with automated cover, cabana with bathroom, private gated entry with motor court, and gorgeous main level living! Walls of glass overlook the pool patios, beautifully remodeled chef's kitchen with 2 dishwashers, butler's pantry, and leathered granite/quartz finishes. Plank wood floors, vaulted beamed ceilings, and an inimitable sense of California style! Private guest wing and gorgeous main level suite with polished bathroom, patio access, and vast dressing room. Upper level executive office + bonus and full bathroom.
Zillow last checked: 8 hours ago
Listing updated: October 29, 2024 at 06:12am
Listed by:
Kevin Hall 503-799-7255,
Cascade Hasson Sotheby's International Realty,
Kathy Hall 503-720-3900,
Cascade Hasson Sotheby's International Realty
Bought with:
Kevin Hall, 201207799
Cascade Hasson Sotheby's International Realty
Source: RMLS (OR),MLS#: 24500353
Facts & features
Interior
Bedrooms & bathrooms
- Bedrooms: 5
- Bathrooms: 6
- Full bathrooms: 5
- Partial bathrooms: 1
- Main level bathrooms: 5
Primary bedroom
- Level: Main
Bedroom 2
- Level: Main
Bedroom 3
- Level: Main
Bedroom 4
- Level: Main
Dining room
- Level: Main
Family room
- Level: Upper
Kitchen
- Level: Main
Living room
- Level: Main
Office
- Level: Upper
Heating
- Forced Air
Cooling
- Central Air
Appliances
- Included: Built-In Range, Built-In Refrigerator, Dishwasher, Double Oven, Gas Appliances, Wine Cooler, Gas Water Heater
- Laundry: Laundry Room
Features
- Central Vacuum, Quartz, Soaking Tub, Sound System, Vaulted Ceiling(s), Butlers Pantry, Cook Island, Pantry
- Flooring: Hardwood
- Basement: Crawl Space
- Number of fireplaces: 2
- Fireplace features: Gas
Interior area
- Total structure area: 4,702
- Total interior livable area: 4,702 sqft
Property
Parking
- Total spaces: 3
- Parking features: Driveway, Off Street, Garage Door Opener, Attached
- Attached garage spaces: 3
- Has uncovered spaces: Yes
Accessibility
- Accessibility features: Caregiver Quarters, Main Floor Bedroom Bath, Accessibility
Features
- Stories: 2
- Patio & porch: Patio
- Exterior features: Garden, Water Feature, Yard
- Has private pool: Yes
Lot
- Size: 0.62 Acres
- Features: Gated, Level, Sloped, SqFt 20000 to Acres1
Details
- Parcel number: R276926
Construction
Type & style
- Home type: SingleFamily
- Architectural style: Custom Style
- Property subtype: Residential, Single Family Residence
Materials
- Cedar
- Roof: Composition
Condition
- Resale
- New construction: No
- Year built: 1965
Utilities & green energy
- Gas: Gas
- Sewer: Public Sewer
- Water: Public
Community & neighborhood
Security
- Security features: Security System Owned
Location
- Region: Portland
- Subdivision: Dunthorpe / Riverdale
Other
Other facts
- Listing terms: Cash,Conventional
- Road surface type: Paved
Price history
| Date | Event | Price |
|---|---|---|
| 10/29/2024 | Sold | $2,175,000+5.3%$463/sqft |
Source: | ||
| 8/19/2021 | Sold | $2,065,000-2.8%$439/sqft |
Source: | ||
| 7/30/2021 | Pending sale | $2,125,000$452/sqft |
Source: | ||
| 7/12/2021 | Price change | $2,125,000-5.6%$452/sqft |
Source: | ||
| 5/28/2021 | Listed for sale | $2,250,000+44%$479/sqft |
Source: | ||
Public tax history
| Year | Property taxes | Tax assessment |
|---|---|---|
| 2025 | $27,107 +2% | $1,443,440 +3% |
| 2024 | $26,562 +3% | $1,401,400 +3% |
| 2023 | $25,785 +3.2% | $1,360,590 +3% |
Find assessor info on the county website
Neighborhood: Dunthorpe
Nearby schools
GreatSchools rating
- 8/10Riverdale Grade SchoolGrades: K-8Distance: 0.5 mi
- 9/10Riverdale High SchoolGrades: 9-12Distance: 1.5 mi
Schools provided by the listing agent
- Elementary: Riverdale
- Middle: Riverdale
- High: Riverdale
Source: RMLS (OR). This data may not be complete. We recommend contacting the local school district to confirm school assignments for this home.
Get a cash offer in 3 minutes
Find out how much your home could sell for in as little as 3 minutes with a no-obligation cash offer.
Estimated market value
$2,130,700
Get a cash offer in 3 minutes
Find out how much your home could sell for in as little as 3 minutes with a no-obligation cash offer.
Estimated market value
$2,130,700
