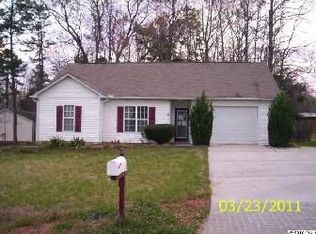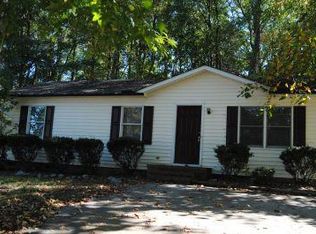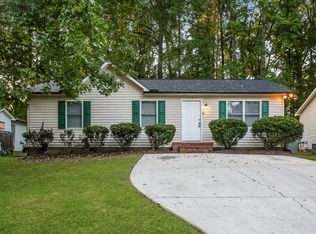Closed
$284,000
1313 Ridgewood Dr, Concord, NC 28027
3beds
1,194sqft
Single Family Residence
Built in 1996
0.18 Acres Lot
$284,400 Zestimate®
$238/sqft
$1,802 Estimated rent
Home value
$284,400
$264,000 - $304,000
$1,802/mo
Zestimate® history
Loading...
Owner options
Explore your selling options
What's special
100-Day Home Warranty coverage available at closing.Seller may consider buyer concessions if made in an offer. Welcome to your new home with a natural color palette that creates a soothing atmosphere throughout. The primary bedroom features a walk-in closet for all your storage needs, while the primary bathroom offers good under sink storage. Step outside to the fenced backyard with a sitting area, perfect for enjoying the fresh air. This home also boasts fresh interior paint and partial flooring replacement in some areas. Don't miss out on this opportunity to own a piece of tranquility.
Zillow last checked: 8 hours ago
Listing updated: September 29, 2025 at 04:36pm
Listing Provided by:
Thomas Shoupe tshoupe@opendoor.com,
Opendoor Brokerage LLC
Bought with:
Erica Brown Baker
DASH Carolina
Source: Canopy MLS as distributed by MLS GRID,MLS#: 4235349
Facts & features
Interior
Bedrooms & bathrooms
- Bedrooms: 3
- Bathrooms: 2
- Full bathrooms: 2
- Main level bedrooms: 3
Primary bedroom
- Level: Main
Bedroom s
- Level: Main
Bedroom s
- Level: Main
Bathroom full
- Level: Main
Bathroom full
- Level: Main
Dining area
- Level: Main
Kitchen
- Level: Main
Laundry
- Level: Main
Living room
- Level: Main
Heating
- Central, Natural Gas
Cooling
- Central Air
Appliances
- Included: Dishwasher, Electric Range, Microwave
- Laundry: Main Level
Features
- Flooring: Carpet, Vinyl
- Has basement: No
Interior area
- Total structure area: 1,194
- Total interior livable area: 1,194 sqft
- Finished area above ground: 1,194
- Finished area below ground: 0
Property
Parking
- Total spaces: 2
- Parking features: Driveway, Attached Garage, Parking Space(s), Garage on Main Level
- Attached garage spaces: 1
- Uncovered spaces: 1
Features
- Levels: One
- Stories: 1
Lot
- Size: 0.18 Acres
- Features: Corner Lot
Details
- Parcel number: 56121206490000
- Zoning: R4
- Special conditions: Standard
Construction
Type & style
- Home type: SingleFamily
- Property subtype: Single Family Residence
Materials
- Vinyl
- Foundation: Slab
- Roof: Composition
Condition
- New construction: No
- Year built: 1996
Utilities & green energy
- Sewer: Public Sewer
- Water: Public
Community & neighborhood
Location
- Region: Concord
- Subdivision: Hidden Valley
Other
Other facts
- Listing terms: Cash,Conventional,FHA,VA Loan
- Road surface type: Concrete, Paved
Price history
| Date | Event | Price |
|---|---|---|
| 9/29/2025 | Sold | $284,000-0.4%$238/sqft |
Source: | ||
| 8/21/2025 | Pending sale | $285,000$239/sqft |
Source: | ||
| 8/14/2025 | Price change | $285,000-1.4%$239/sqft |
Source: | ||
| 7/17/2025 | Price change | $289,000-1%$242/sqft |
Source: | ||
| 6/12/2025 | Price change | $292,000-1%$245/sqft |
Source: | ||
Public tax history
| Year | Property taxes | Tax assessment |
|---|---|---|
| 2024 | $3,115 +54.2% | $274,300 +86.1% |
| 2023 | $2,020 | $147,430 |
| 2022 | $2,020 | $147,430 |
Find assessor info on the county website
Neighborhood: 28027
Nearby schools
GreatSchools rating
- 5/10Winecoff ElementaryGrades: PK-5Distance: 1.3 mi
- 4/10Northwest Cabarrus MiddleGrades: 6-8Distance: 1.3 mi
- 6/10Northwest Cabarrus HighGrades: 9-12Distance: 1.3 mi
Schools provided by the listing agent
- Elementary: Winecoff
- Middle: Northwest Cabarrus
- High: Northwest Cabarrus
Source: Canopy MLS as distributed by MLS GRID. This data may not be complete. We recommend contacting the local school district to confirm school assignments for this home.
Get a cash offer in 3 minutes
Find out how much your home could sell for in as little as 3 minutes with a no-obligation cash offer.
Estimated market value$284,400
Get a cash offer in 3 minutes
Find out how much your home could sell for in as little as 3 minutes with a no-obligation cash offer.
Estimated market value
$284,400


