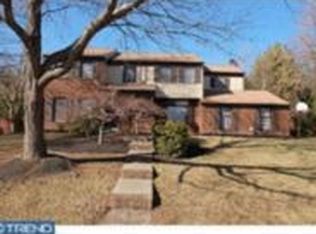Enchanting Tudor style home meets modern contemporary decor. Two story tiled foyer entry with turned staircase and double coat closet. High end engineered hardwood flooring in Dining Room and Living Room which also has a unique transom window adding additional natural light without compromising wall space. Granite counter tops, sparkling stainless appliances, electric cook top, dishwasher, trash compactor, with clean white subway tile and separate dining area is open to the family room. Family room has high end engineered hardwood flooring, back door exit to paver patio, and gas fireplace which can be enjoyed while dining or cooking as well. Oversize Laundry Room with wet sink also exits to backyard and lends itself to an ideal mudroom, stop & drop room with built in cabinets and closet already in place! Hallway half bath completes the main floor. In addition to 3 spacious bedrooms, all with double closets, ceiling fans and numerous windows, you will find a spacious tiled hall bath with linen closet. Master Suite exudes an atmosphere of relaxation, style & luxury. Wood Burning Fireplace in sitting room can be viewed from the bedroom and has built in cabinets for storage on one side, desk and shelving on the other. Master Closets with closet organizers has an additional space within the closet for storing suitcases and such out of sight. Master Bathroom Shower, Vanity Mirror, Linen Closet and an added glass block window lets light in from the bedroom while maintaining privacy in the bath. Fully landscaped exterior with raised paver patio, pillars and lighting. New Roof 2015, HVAC 2011. Treat yourself to a tour of this impeccably cared for home and you will want to make it your own! 2019-08-02
This property is off market, which means it's not currently listed for sale or rent on Zillow. This may be different from what's available on other websites or public sources.

