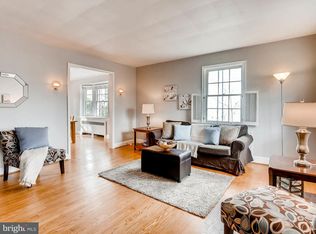Beautiful Brick Home Boasting Gleaming Hardwood Floors, a Neutral Color Pallet, and Light Filled Interiors! The Dining Room is Embellished with Crown Molding, Chair Railing, and Lofty Windows. Spacious Living Room. The kitchen is Complemented with Ample Cabinetry, Granite Countertops, Sleek Appliances, Built-In Shelving, and Easy Access to the Backyard. The Master Bedroom, Two Additional Bedrooms, and a Full Bath Complete the Upper-Level Sleeping Quarters. The Lower Level Includes a Family Room, a Powder Room, a Laundry Room, and Storage. Exterior Features Include a Covered Front Porch, a Patio, a Fenced Backyard, a 1-Car Detached Garage, Sidewalks, Street Lights, and Extensive Hardscape. A MUST SEE!
This property is off market, which means it's not currently listed for sale or rent on Zillow. This may be different from what's available on other websites or public sources.
