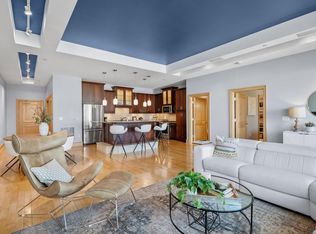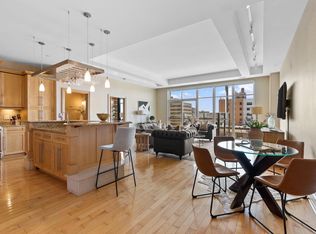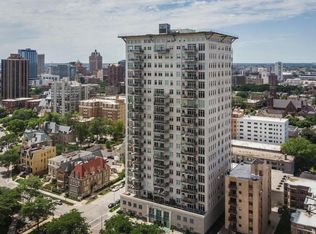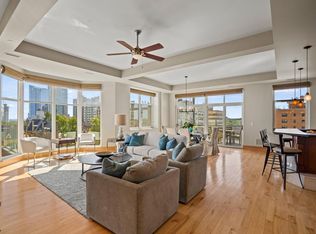Closed
$455,000
1313 North Franklin PLACE #1202, Milwaukee, WI 53202
1beds
1,133sqft
Condominium
Built in 2009
-- sqft lot
$443,200 Zestimate®
$402/sqft
$2,829 Estimated rent
Home value
$443,200
$421,000 - $465,000
$2,829/mo
Zestimate® history
Loading...
Owner options
Explore your selling options
What's special
Embrace a luxury lifestyle and the excitement of downtown living at the prestigious Breakwater. As you step inside, you're welcomed by an abundance of natural light & breathtaking views of the MKE skyline. The open-concept design features a generously sized kitchen w/ expansive breakfast bar, seamlessly connecting to the inviting living area. This layout is ideal for entertaining that extends onto an amazing balcony that showcases stunning views of the city. The bedroom is complemented by a walk-thru closet w/ built-ins & ensuite bath. Plus, a convenient half bath for guests & in-unit laundry. Breakwater places you moments away from the best dining & nightlife, all while being near the shores of Lake Michigan. Enjoy the concierges service, fitness center, a heated parking space & storage.
Zillow last checked: 8 hours ago
Listing updated: December 11, 2025 at 04:27am
Listed by:
Brandon Tyler 920-573-7002,
Mahler Sotheby's International Realty
Bought with:
Tyler Bair
Source: WIREX MLS,MLS#: 1915887 Originating MLS: Metro MLS
Originating MLS: Metro MLS
Facts & features
Interior
Bedrooms & bathrooms
- Bedrooms: 1
- Bathrooms: 2
- Full bathrooms: 1
- 1/2 bathrooms: 1
- Main level bedrooms: 1
Primary bedroom
- Level: Main
- Area: 169
- Dimensions: 13 x 13
Bathroom
- Features: Dual Entry Off Master Bedroom, Master Bedroom Bath: Walk-In Shower, Master Bedroom Bath
Kitchen
- Level: Main
- Area: 315
- Dimensions: 21 x 15
Living room
- Level: Main
- Area: 651
- Dimensions: 31 x 21
Heating
- Electric, Forced Air, Heat Pump
Cooling
- Central Air
Appliances
- Included: Dishwasher, Disposal, Dryer, Oven, Range, Refrigerator, Washer
- Laundry: In Unit
Features
- High Speed Internet, Storage Lockers, Cathedral/vaulted ceiling, Walk-In Closet(s), Kitchen Island
- Flooring: Wood or Sim.Wood Floors
- Basement: None / Slab
Interior area
- Total structure area: 1,133
- Total interior livable area: 1,133 sqft
Property
Parking
- Total spaces: 1
- Parking features: Attached, Heated Garage, Garage Door Opener, Underground, 1 Car, 1 Space, Assigned
- Attached garage spaces: 1
Features
- Levels: Highrise: 6+ Stories,1 Story
- Exterior features: Balcony
Details
- Parcel number: 3592186000
- Zoning: PD
- Special conditions: Arms Length
Construction
Type & style
- Home type: Condo
- Property subtype: Condominium
- Attached to another structure: Yes
Materials
- Brick/Stone, Stone
Condition
- 11-20 Years
- New construction: No
- Year built: 2009
Utilities & green energy
- Sewer: Public Sewer
- Water: Public
- Utilities for property: Cable Available
Community & neighborhood
Location
- Region: Milwaukee
- Municipality: Milwaukee
HOA & financial
HOA
- Has HOA: Yes
- HOA fee: $656 monthly
- Amenities included: Clubhouse, Elevator(s), Fitness Center, Security
Price history
| Date | Event | Price |
|---|---|---|
| 12/11/2025 | Sold | $455,000-1.1%$402/sqft |
Source: | ||
| 11/18/2025 | Contingent | $459,900$406/sqft |
Source: | ||
| 10/2/2025 | Price change | $459,900-2.1%$406/sqft |
Source: | ||
| 5/1/2025 | Listed for sale | $469,900+8%$415/sqft |
Source: | ||
| 6/19/2022 | Listing removed | -- |
Source: | ||
Public tax history
| Year | Property taxes | Tax assessment |
|---|---|---|
| 2022 | $9,924 -8.4% | $416,800 +7.1% |
| 2021 | $10,829 | $389,100 |
| 2020 | $10,829 | $389,100 |
Find assessor info on the county website
Neighborhood: Yankee Hill
Nearby schools
GreatSchools rating
- 6/10Cass Street SchoolGrades: PK-8Distance: 0.4 mi
- 8/10Golda Meir SchoolGrades: 3-12Distance: 0.9 mi
- 3/10Lincoln Center of the ArtsGrades: 6-8Distance: 0.2 mi
Schools provided by the listing agent
- District: Milwaukee
Source: WIREX MLS. This data may not be complete. We recommend contacting the local school district to confirm school assignments for this home.

Get pre-qualified for a loan
At Zillow Home Loans, we can pre-qualify you in as little as 5 minutes with no impact to your credit score.An equal housing lender. NMLS #10287.
Sell for more on Zillow
Get a free Zillow Showcase℠ listing and you could sell for .
$443,200
2% more+ $8,864
With Zillow Showcase(estimated)
$452,064


