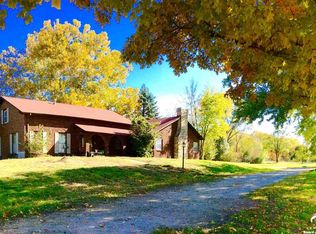Sold
Price Unknown
1313 N 1100th Rd, Lawrence, KS 66046
4beds
3,952sqft
Single Family Residence, Residential
Built in 1976
3.84 Acres Lot
$525,700 Zestimate®
$--/sqft
$3,016 Estimated rent
Home value
$525,700
$494,000 - $562,000
$3,016/mo
Zestimate® history
Loading...
Owner options
Explore your selling options
What's special
Spacious Bright & Open. 2 Master Suites w/private baths on main level. A Spacious designer kitchen w/large center island, quartz counter tops, stainless appliances, custom built cherry cabinets & open shelves, custom steal hand rails, oak floors throughout main floor. 3 bedrooms and laundry room on main. This home has the wow factor see the 14x13 designer spa bath with double sinks, a claw foot soaking tub & double glass sinks, two primary suites, one has a 4x5 foot zero entry shower. Glass sliding barn doors add style and elegance. A must see on your tour of homes. 5 minutes south of Lawrence and KU. Full walk up basement finished. Huge 16x20 work shop or hobby room in the basement. Sits on 3.84 acres with trees and grass lots space with a duck house included. Pool Table in basement stays, 3rd bedroom has custom Hide a bed stays with the home. Insulated attic with energy efficient Green space, mylar sheet above house and garage attic.
Zillow last checked: 8 hours ago
Listing updated: November 05, 2023 at 06:26am
Listed by:
Jonathan Schwarz 785-979-3586,
McGrew Real Estate Inc
Bought with:
Larry Northrop
Compass Realty Group
Source: Sunflower AOR,MLS#: 231427
Facts & features
Interior
Bedrooms & bathrooms
- Bedrooms: 4
- Bathrooms: 3
- Full bathrooms: 2
- 1/2 bathrooms: 1
Primary bedroom
- Level: Main
- Area: 176
- Dimensions: 16x11
Bedroom 2
- Level: Main
- Area: 182
- Dimensions: 14x13
Bedroom 3
- Level: Main
- Area: 196
- Dimensions: 14x14
Bedroom 4
- Level: Basement
- Area: 312
- Dimensions: 24x13
Dining room
- Level: Main
- Area: 140
- Dimensions: 14x10
Family room
- Level: Basement
- Area: 1073
- Dimensions: 37x29
Kitchen
- Level: Main
- Area: 210
- Dimensions: 21x10
Laundry
- Level: Main
- Area: 50
- Dimensions: 10x5
Living room
- Level: Main
- Area: 320
- Dimensions: 20x16
Recreation room
- Level: Basement
Appliances
- Included: Microwave, Dishwasher, Refrigerator, Disposal
- Laundry: Main Level, Separate Room
Features
- Flooring: Hardwood, Ceramic Tile, Carpet
- Basement: Finished,Partially Finished
- Number of fireplaces: 1
- Fireplace features: One, Wood Burning, Living Room, Kitchen
Interior area
- Total structure area: 3,952
- Total interior livable area: 3,952 sqft
- Finished area above ground: 2,259
- Finished area below ground: 1,693
Property
Parking
- Parking features: Attached, Auto Garage Opener(s), Garage Door Opener
- Has attached garage: Yes
Features
- Patio & porch: Patio
Lot
- Size: 3.84 Acres
- Dimensions: 3.840
Details
- Parcel number: r32884
- Special conditions: Standard,Arm's Length
Construction
Type & style
- Home type: SingleFamily
- Architectural style: Ranch
- Property subtype: Single Family Residence, Residential
Materials
- Brick
- Roof: Composition
Condition
- Year built: 1976
Community & neighborhood
Location
- Region: Lawrence
- Subdivision: Not Subdivided
HOA & financial
HOA
- Has HOA: No
- Association name: 0
Price history
| Date | Event | Price |
|---|---|---|
| 11/3/2023 | Sold | -- |
Source: | ||
| 10/16/2023 | Pending sale | $449,900$114/sqft |
Source: | ||
| 10/16/2023 | Contingent | $449,900$114/sqft |
Source: | ||
| 10/13/2023 | Listed for sale | $449,900$114/sqft |
Source: | ||
| 4/11/2016 | Sold | -- |
Source: Agent Provided Report a problem | ||
Public tax history
| Year | Property taxes | Tax assessment |
|---|---|---|
| 2024 | $5,660 -9.5% | $51,750 -5.8% |
| 2023 | $6,255 +2.7% | $54,924 +5.4% |
| 2022 | $6,093 +15.6% | $52,118 +18.8% |
Find assessor info on the county website
Neighborhood: 66046
Nearby schools
GreatSchools rating
- 4/10Prairie Park Elementary SchoolGrades: K-5Distance: 3.5 mi
- 5/10Lawrence South Middle SchoolGrades: 6-8Distance: 2.7 mi
- 5/10Lawrence High SchoolGrades: 9-12Distance: 3.5 mi
Schools provided by the listing agent
- Elementary: Prairie Park Elementary School/USD 497
- Middle: Billy Mills Middle School/ USD 497
- High: Lawrence High School/USD 497
Source: Sunflower AOR. This data may not be complete. We recommend contacting the local school district to confirm school assignments for this home.
