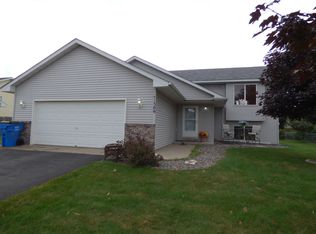Closed
$315,000
1313 Meadow View Dr, Princeton, MN 55371
4beds
1,995sqft
Single Family Residence
Built in 2001
10,018.8 Square Feet Lot
$321,500 Zestimate®
$158/sqft
$2,291 Estimated rent
Home value
$321,500
Estimated sales range
Not available
$2,291/mo
Zestimate® history
Loading...
Owner options
Explore your selling options
What's special
Welcome HOME! Pull up to your corner lot & stroll through your nicely manicured yard. Enjoy the convenience of city living where shopping and dining are within a 2 minute drive and have the privacy a wooded & partially fenced yard offers as well. This smart home design maximizes the square footage with vaulted ceilings, an open concept layout & angled walls. Every inch was thought out to offer ample living and storage spaces. Large rooms, walk in closets, built in features, and thoughtful updates like new light fixtures and modern paint color make this one feel like HOME. Other updates also include a new roof in 2023 & a newer dishwasher too.
Zillow last checked: 8 hours ago
Listing updated: December 03, 2025 at 12:23am
Listed by:
Heather Dietrich Feigum 612-309-7626,
Our Area Homes
Bought with:
Christopher M. Mehalovich
Minnesota Home Venture, Inc.
Source: NorthstarMLS as distributed by MLS GRID,MLS#: 6621561
Facts & features
Interior
Bedrooms & bathrooms
- Bedrooms: 4
- Bathrooms: 2
- Full bathrooms: 1
- 3/4 bathrooms: 1
Dining room
- Level: Upper
- Area: 121 Square Feet
- Dimensions: 11x11
Family room
- Level: Lower
- Area: 299 Square Feet
- Dimensions: 23x13
Kitchen
- Level: Upper
- Area: 204 Square Feet
- Dimensions: 17x12
Living room
- Level: Upper
- Area: 192 Square Feet
- Dimensions: 16x12
Heating
- Forced Air
Cooling
- Central Air
Appliances
- Included: Dishwasher, Dryer, Microwave, Range, Refrigerator, Washer
Features
- Basement: Block,Daylight,Drain Tiled,Egress Window(s),Finished,Full
- Has fireplace: No
Interior area
- Total structure area: 1,995
- Total interior livable area: 1,995 sqft
- Finished area above ground: 1,095
- Finished area below ground: 900
Property
Parking
- Total spaces: 4
- Parking features: Attached, Asphalt, Garage
- Attached garage spaces: 2
- Uncovered spaces: 2
- Details: Garage Dimensions (22x22)
Accessibility
- Accessibility features: None
Features
- Levels: Multi/Split
- Patio & porch: Deck, Patio
- Fencing: Chain Link,Partial,Privacy
Lot
- Size: 10,018 sqft
- Dimensions: irregular appro x 74 x 120
- Features: Corner Lot, Many Trees
Details
- Foundation area: 1077
- Parcel number: 247900230
- Zoning description: Residential-Single Family
Construction
Type & style
- Home type: SingleFamily
- Property subtype: Single Family Residence
Materials
- Brick/Stone, Vinyl Siding
- Roof: Age 8 Years or Less
Condition
- Age of Property: 24
- New construction: No
- Year built: 2001
Utilities & green energy
- Gas: Natural Gas
- Sewer: City Sewer/Connected
- Water: City Water/Connected
Community & neighborhood
Location
- Region: Princeton
- Subdivision: Sharco Estates
HOA & financial
HOA
- Has HOA: No
Other
Other facts
- Road surface type: Paved
Price history
| Date | Event | Price |
|---|---|---|
| 11/22/2024 | Sold | $315,000-1.6%$158/sqft |
Source: | ||
| 10/24/2024 | Pending sale | $320,000$160/sqft |
Source: | ||
| 10/22/2024 | Listed for sale | $320,000+82.9%$160/sqft |
Source: | ||
| 12/20/2017 | Sold | $175,000+8.5%$88/sqft |
Source: Public Record | ||
| 9/26/2006 | Sold | $161,300+9.4%$81/sqft |
Source: Public Record | ||
Public tax history
| Year | Property taxes | Tax assessment |
|---|---|---|
| 2024 | $4,082 +0.5% | $278,000 -1.9% |
| 2023 | $4,060 +16.7% | $283,400 +1.5% |
| 2022 | $3,480 +4.6% | $279,100 +32% |
Find assessor info on the county website
Neighborhood: 55371
Nearby schools
GreatSchools rating
- 7/10Princeton Intermediate SchoolGrades: 3-5Distance: 0.9 mi
- 6/10Princeton Middle SchoolGrades: 6-8Distance: 1.4 mi
- 6/10Princeton Senior High SchoolGrades: 9-12Distance: 0.7 mi

Get pre-qualified for a loan
At Zillow Home Loans, we can pre-qualify you in as little as 5 minutes with no impact to your credit score.An equal housing lender. NMLS #10287.
Sell for more on Zillow
Get a free Zillow Showcase℠ listing and you could sell for .
$321,500
2% more+ $6,430
With Zillow Showcase(estimated)
$327,930