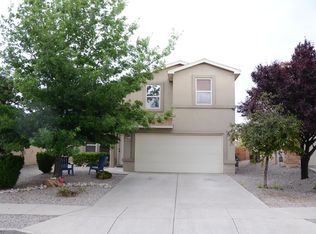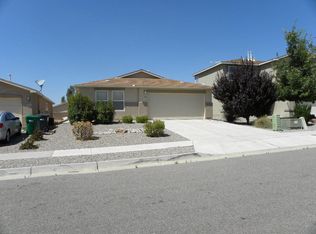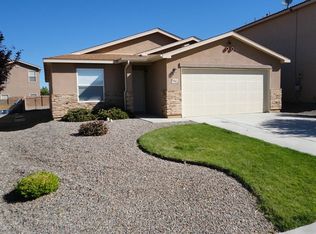Sold
Price Unknown
1313 Maple Meadows Dr NE, Rio Rancho, NM 87144
3beds
2,300sqft
Single Family Residence
Built in 2007
5,227.2 Square Feet Lot
$340,300 Zestimate®
$--/sqft
$2,288 Estimated rent
Home value
$340,300
$310,000 - $371,000
$2,288/mo
Zestimate® history
Loading...
Owner options
Explore your selling options
What's special
Welcome to this charming two-story home, thoughtfully designed for comfortable living. The inviting kitchen features stainless appliances & an island, perfect for gathering. Solid surface counters & maple cabinetry, adding warmth & character to the home. Downstairs is a second living space offers flexibility for relaxation or entertainment, while upstairs, you'll find the cozy loft & all bedrooms, ensuring privacy & separation from the main living areas. Retreat to the spacious primary suite, complete w/ double sinks, a soaking tub, & a walk-in closet. Two additional bedrooms offer ample space & storage w/ their spacious closets. Stay cool & comfortable w/ ceiling fans & refrigerated AC. With its inviting atmosphere,this home is ready to welcome you!
Zillow last checked: 8 hours ago
Listing updated: July 22, 2024 at 12:36pm
Listed by:
The Kamtz Team 505-615-8437,
Keller Williams Realty
Bought with:
Desiree Cosby, 47323
EXP Realty LLC
Kara Elizabeth Esping, 52380
EXP Realty LLC
Source: SWMLS,MLS#: 1062586
Facts & features
Interior
Bedrooms & bathrooms
- Bedrooms: 3
- Bathrooms: 3
- Full bathrooms: 2
- 1/2 bathrooms: 1
Primary bedroom
- Level: Upper
- Area: 279.3
- Dimensions: 19 x 14.7
Kitchen
- Level: Main
- Area: 105.23
- Dimensions: 7.11 x 14.8
Living room
- Level: Main
- Area: 240
- Dimensions: 15 x 16
Heating
- Central, Forced Air, Natural Gas
Cooling
- Refrigerated
Appliances
- Included: Dishwasher, Free-Standing Gas Range, Microwave
- Laundry: Gas Dryer Hookup
Features
- Dual Sinks, Garden Tub/Roman Tub, Multiple Living Areas, Separate Shower, Tub Shower
- Flooring: Carpet, Laminate, Tile
- Windows: Double Pane Windows, Insulated Windows
- Has basement: No
- Number of fireplaces: 1
Interior area
- Total structure area: 2,300
- Total interior livable area: 2,300 sqft
Property
Parking
- Total spaces: 2
- Parking features: Attached, Garage
- Attached garage spaces: 2
Features
- Levels: Two
- Stories: 2
- Patio & porch: Open, Patio
- Exterior features: Privacy Wall, Private Yard
- Fencing: Wall
Lot
- Size: 5,227 sqft
- Features: Landscaped
Details
- Parcel number: R149112
- Zoning description: R-1A*
Construction
Type & style
- Home type: SingleFamily
- Property subtype: Single Family Residence
Materials
- Frame, Stucco
- Roof: Pitched,Tile
Condition
- Resale
- New construction: No
- Year built: 2007
Details
- Builder name: Centex
Utilities & green energy
- Sewer: Public Sewer
- Water: Public
- Utilities for property: Cable Connected, Electricity Connected, Natural Gas Connected, Phone Connected, Sewer Connected, Water Connected
Green energy
- Energy generation: None
Community & neighborhood
Security
- Security features: Security System
Location
- Region: Rio Rancho
HOA & financial
HOA
- Has HOA: Yes
- HOA fee: $45 monthly
- Services included: Common Areas, Maintenance Grounds
Other
Other facts
- Listing terms: Cash,Conventional,FHA,VA Loan
Price history
| Date | Event | Price |
|---|---|---|
| 7/22/2024 | Sold | -- |
Source: | ||
| 6/17/2024 | Pending sale | $340,000$148/sqft |
Source: | ||
| 6/10/2024 | Price change | $340,000-2.9%$148/sqft |
Source: | ||
| 5/18/2024 | Listed for sale | $350,000+63.9%$152/sqft |
Source: | ||
| 6/22/2021 | Sold | -- |
Source: | ||
Public tax history
| Year | Property taxes | Tax assessment |
|---|---|---|
| 2025 | $3,501 | $112,323 +20.2% |
| 2024 | -- | $93,436 +3% |
| 2023 | -- | $90,715 +3% |
Find assessor info on the county website
Neighborhood: Northern Meadows
Nearby schools
GreatSchools rating
- 4/10Cielo Azul Elementary SchoolGrades: K-5Distance: 0.3 mi
- 7/10Rio Rancho Middle SchoolGrades: 6-8Distance: 3.9 mi
- 7/10V Sue Cleveland High SchoolGrades: 9-12Distance: 3.8 mi
Get a cash offer in 3 minutes
Find out how much your home could sell for in as little as 3 minutes with a no-obligation cash offer.
Estimated market value$340,300
Get a cash offer in 3 minutes
Find out how much your home could sell for in as little as 3 minutes with a no-obligation cash offer.
Estimated market value
$340,300


