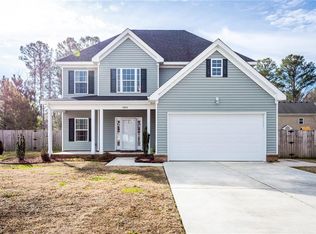Sold
$550,000
1313 Long Ridge Rd, Chesapeake, VA 23322
3beds
1,912sqft
Single Family Residence
Built in 2011
0.61 Acres Lot
$556,000 Zestimate®
$288/sqft
$2,663 Estimated rent
Home value
$556,000
$517,000 - $600,000
$2,663/mo
Zestimate® history
Loading...
Owner options
Explore your selling options
What's special
Wake up to the sound of birds and the beauty of a wooded view — all while staying just 15 minutes from Chesapeake or VA Beach shopping, dining, and major highways. This home perfectly blends the peace of the country with the convenience of the city. Host autumn firepit nights on over a half-acre of open space. Step inside to find warm LVP floors, crisp crown molding, and modern lighting that make the home feel brand new. The heart of the home is the updated kitchen with new cabinets, backsplash and appliances, flowing seamlessly into the family room with a fireplace and custom butcher block built-ins. A flexible office or 4th bedroom is tucked away on the main floor, while upstairs you’ll find two guest bedrooms with huge walk-in closets, plus a spacious primary retreat with a new shower. Updated baths, a large laundry with storage, extra closets, dual nest, ring and a premium Kinetico water system complete this move-in ready haven — where every detail invites you to stay awhile.
Zillow last checked: 8 hours ago
Listing updated: October 30, 2025 at 06:06am
Listed by:
Robin Gauthier,
NextHome Tidewater Realty 757-296-0411
Bought with:
Andy Gomez
Iron Valley Real Estate HR
Source: REIN Inc.,MLS#: 10603083
Facts & features
Interior
Bedrooms & bathrooms
- Bedrooms: 3
- Bathrooms: 3
- Full bathrooms: 2
- 1/2 bathrooms: 1
Heating
- Electric, Zoned
Cooling
- Central Air
Appliances
- Included: Dishwasher, Dryer, Microwave, Electric Range, Refrigerator, Washer, Water Softener, Electric Water Heater
Features
- Primary Sink-Double, Walk-In Closet(s), Ceiling Fan(s), Pantry
- Flooring: Carpet, Ceramic Tile, Laminate/LVP
- Windows: Window Treatments
- Has basement: No
- Number of fireplaces: 1
- Fireplace features: Propane
Interior area
- Total interior livable area: 1,912 sqft
Property
Parking
- Total spaces: 2
- Parking features: Garage Att 2 Car, 4 Space, Driveway, Garage Door Opener
- Attached garage spaces: 2
- Has uncovered spaces: Yes
Features
- Levels: Two
- Stories: 2
- Patio & porch: Porch
- Pool features: None
- Fencing: Back Yard,Wood,Fenced
- Has view: Yes
- View description: Trees/Woods
- Waterfront features: Not Waterfront
Lot
- Size: 0.61 Acres
- Features: Wooded
Details
- Parcel number: 0764001000060
- Zoning: A1
Construction
Type & style
- Home type: SingleFamily
- Architectural style: Traditional,Transitional
- Property subtype: Single Family Residence
Materials
- Stone, Vinyl Siding
- Foundation: Slab
- Roof: Asphalt Shingle
Condition
- New construction: No
- Year built: 2011
Utilities & green energy
- Sewer: Septic Tank
- Water: Well
Community & neighborhood
Security
- Security features: Security System
Location
- Region: Chesapeake
- Subdivision: Hickory
HOA & financial
HOA
- Has HOA: No
Price history
Price history is unavailable.
Public tax history
| Year | Property taxes | Tax assessment |
|---|---|---|
| 2025 | $4,586 +9.5% | $454,100 +9.5% |
| 2024 | $4,189 +22.6% | $414,800 +22.6% |
| 2023 | $3,416 -11.6% | $338,200 -8.1% |
Find assessor info on the county website
Neighborhood: Butts Station
Nearby schools
GreatSchools rating
- 6/10Southeastern Elementary SchoolGrades: PK-5Distance: 4.5 mi
- 7/10Hickory Middle SchoolGrades: 6-8Distance: 4.1 mi
- 9/10Hickory High SchoolGrades: 9-12Distance: 4.1 mi
Schools provided by the listing agent
- Elementary: Southeastern Elementary
- Middle: Hickory Middle
- High: Hickory
Source: REIN Inc.. This data may not be complete. We recommend contacting the local school district to confirm school assignments for this home.

Get pre-qualified for a loan
At Zillow Home Loans, we can pre-qualify you in as little as 5 minutes with no impact to your credit score.An equal housing lender. NMLS #10287.
