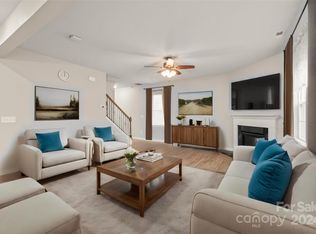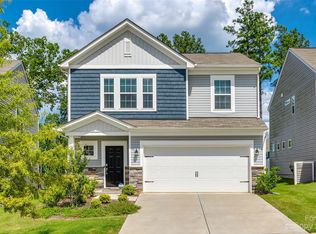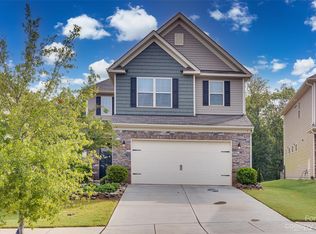Closed
$475,000
1313 Loggerhead Dr, Lancaster, SC 29720
4beds
2,314sqft
Single Family Residence
Built in 2020
0.13 Acres Lot
$481,000 Zestimate®
$205/sqft
$2,540 Estimated rent
Home value
$481,000
$438,000 - $529,000
$2,540/mo
Zestimate® history
Loading...
Owner options
Explore your selling options
What's special
Welcome to Walnut Creek! This move-in ready home showcases a sought-after floor plan featuring an owner’s suite on the main floor—complete with its very own fireplace. Enjoy upgraded cabinets, gas cooking, and stainless steel appliances in the kitchen, plus durable engineered vinyl plank flooring in the main living areas. Tile flooring enhances the bathrooms and laundry room, and an iron stair railing adds a modern touch.
Step outside to discover a beautifully terraced backyard, complete with a built-in propane grill, irrigation system, and a private fenced area—ideal for enjoying the outdoors. You’ll also appreciate the epoxy-coated garage floor for a clean, durable finish. The home is Wi-Fi and Energy Star certified, making it both convenient and efficient. Best of all, the neighborhood’s resort-style amenities—including a pool with splash area and clubhouse—are just a short walk away.
Zillow last checked: 8 hours ago
Listing updated: May 28, 2025 at 01:43pm
Listing Provided by:
Chelsea Carpenter chelsea@thestaceysaulsgroup.com,
Keller Williams Ballantyne Area,
Stacey Sauls,
Keller Williams Ballantyne Area
Bought with:
Laura Salfia
Berkshire Hathaway HomeServices Carolinas Realty
Source: Canopy MLS as distributed by MLS GRID,MLS#: 4246764
Facts & features
Interior
Bedrooms & bathrooms
- Bedrooms: 4
- Bathrooms: 3
- Full bathrooms: 2
- 1/2 bathrooms: 1
- Main level bedrooms: 1
Primary bedroom
- Level: Main
Bedroom s
- Level: Upper
Bedroom s
- Level: Upper
Bedroom s
- Level: Upper
Bathroom full
- Level: Upper
Bathroom half
- Level: Main
Bathroom full
- Level: Main
Kitchen
- Level: Main
Laundry
- Level: Main
Living room
- Level: Main
Loft
- Level: Upper
Heating
- Central
Cooling
- Central Air
Appliances
- Included: Dishwasher, Disposal, Microwave
- Laundry: Electric Dryer Hookup, Main Level
Features
- Drop Zone, Kitchen Island, Open Floorplan, Pantry, Walk-In Closet(s)
- Has basement: No
- Attic: Pull Down Stairs
- Fireplace features: Living Room, Primary Bedroom
Interior area
- Total structure area: 2,314
- Total interior livable area: 2,314 sqft
- Finished area above ground: 2,314
- Finished area below ground: 0
Property
Parking
- Total spaces: 2
- Parking features: Driveway, Garage on Main Level
- Garage spaces: 2
- Has uncovered spaces: Yes
Features
- Levels: Two
- Stories: 2
- Patio & porch: Covered, Patio
- Exterior features: In-Ground Irrigation
- Fencing: Back Yard,Fenced
Lot
- Size: 0.13 Acres
- Features: Private
Details
- Parcel number: 0015E0A072.00
- Zoning: PDD
- Special conditions: Standard
Construction
Type & style
- Home type: SingleFamily
- Architectural style: Traditional
- Property subtype: Single Family Residence
Materials
- Shingle/Shake, Stone, Vinyl
- Foundation: Slab
- Roof: Composition
Condition
- New construction: No
- Year built: 2020
Utilities & green energy
- Sewer: County Sewer
- Water: County Water
Community & neighborhood
Community
- Community features: Clubhouse, Fitness Center, Picnic Area, Playground, Recreation Area, Sidewalks, Street Lights, Tennis Court(s), Walking Trails
Location
- Region: Lancaster
- Subdivision: Walnut Creek
HOA & financial
HOA
- Has HOA: Yes
- HOA fee: $362 semi-annually
- Association name: Walnut Creek Residential HOA
Other
Other facts
- Listing terms: Cash,Conventional,FHA,USDA Loan,VA Loan
- Road surface type: Concrete, Paved
Price history
| Date | Event | Price |
|---|---|---|
| 5/28/2025 | Sold | $475,000$205/sqft |
Source: | ||
| 5/7/2025 | Pending sale | $475,000$205/sqft |
Source: | ||
| 4/18/2025 | Listed for sale | $475,000+0.8%$205/sqft |
Source: | ||
| 7/24/2023 | Sold | $471,000+3.1%$204/sqft |
Source: | ||
| 6/25/2023 | Pending sale | $457,000$197/sqft |
Source: | ||
Public tax history
| Year | Property taxes | Tax assessment |
|---|---|---|
| 2024 | $6,433 +59.9% | $18,620 +59.9% |
| 2023 | $4,024 +2.1% | $11,648 |
| 2022 | $3,943 -33.3% | $11,648 -33.3% |
Find assessor info on the county website
Neighborhood: 29720
Nearby schools
GreatSchools rating
- 4/10Van Wyck ElementaryGrades: PK-4Distance: 5.1 mi
- 4/10Indian Land Middle SchoolGrades: 6-8Distance: 4.4 mi
- 7/10Indian Land High SchoolGrades: 9-12Distance: 2.4 mi
Schools provided by the listing agent
- Elementary: Van Wyck
- Middle: Indian Land
- High: Indian Land
Source: Canopy MLS as distributed by MLS GRID. This data may not be complete. We recommend contacting the local school district to confirm school assignments for this home.
Get a cash offer in 3 minutes
Find out how much your home could sell for in as little as 3 minutes with a no-obligation cash offer.
Estimated market value
$481,000


