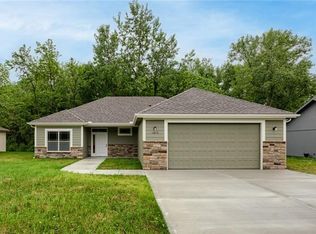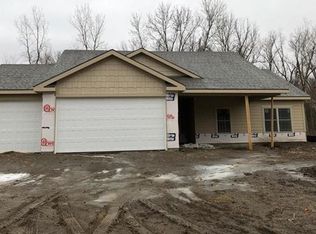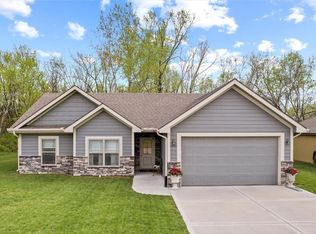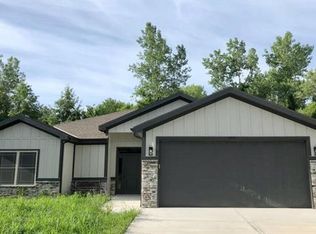Sold
Price Unknown
1313 Kristie Cir, Excelsior Springs, MO 64024
3beds
1,562sqft
Single Family Residence
Built in 2021
9,583 Square Feet Lot
$359,200 Zestimate®
$--/sqft
$1,874 Estimated rent
Home value
$359,200
$323,000 - $399,000
$1,874/mo
Zestimate® history
Loading...
Owner options
Explore your selling options
What's special
Beautiful 3-Bedroom True Ranch with Zero Entry & Wooded Views!
Built in 2021, this stunning true ranch home offers effortless zero-entry living with an inviting open-concept design. The spacious living, dining, and kitchen area is perfect for entertaining, featuring a large island and an oversized walk-in pantry for ample storage. Oversized glass sliding doors lead to the covered patio where you can relax and enjoy the peaceful, wooded backdrop and abundant wildlife. The primary suite provides a private retreat, while two additional bedrooms offer flexibility for guests or a home office on the other side of the house. Primary bathroom has double vanity, walk in closet, and spa like shower. Good storage throughout with spacious closets. Lots of upgrades including plantation shutters throughout. Near perfect condition - just move in and enjoy!
Zillow last checked: 8 hours ago
Listing updated: August 11, 2025 at 10:44am
Listing Provided by:
Kim Sanson 816-868-8383,
RE/MAX Area Real Estate
Bought with:
Eric Craig Team
ReeceNichols-KCN
Source: Heartland MLS as distributed by MLS GRID,MLS#: 2536589
Facts & features
Interior
Bedrooms & bathrooms
- Bedrooms: 3
- Bathrooms: 2
- Full bathrooms: 2
Primary bedroom
- Features: Carpet, Ceiling Fan(s)
- Level: First
- Dimensions: 16 x 12
Bedroom 2
- Features: Carpet, Ceiling Fan(s), Walk-In Closet(s)
- Level: First
- Dimensions: 11 x 11
Bedroom 3
- Features: Carpet, Ceiling Fan(s), Walk-In Closet(s)
- Level: First
- Dimensions: 12 x 11
Primary bathroom
- Features: Ceramic Tiles, Double Vanity, Shower Only, Walk-In Closet(s)
- Level: First
Dining room
- Features: Luxury Vinyl
- Level: First
Great room
- Features: Ceiling Fan(s), Luxury Vinyl
- Level: First
Kitchen
- Features: Kitchen Island, Luxury Vinyl, Pantry, Quartz Counter
- Level: First
Laundry
- Features: Ceramic Tiles
- Level: First
Heating
- Electric
Cooling
- Electric
Appliances
- Included: Dishwasher, Disposal, Built-In Electric Oven
- Laundry: Laundry Room, Main Level
Features
- Ceiling Fan(s), Custom Cabinets, Kitchen Island, Painted Cabinets, Pantry, Vaulted Ceiling(s), Walk-In Closet(s)
- Flooring: Carpet, Luxury Vinyl, Tile
- Windows: Thermal Windows
- Basement: Slab
- Has fireplace: No
Interior area
- Total structure area: 1,562
- Total interior livable area: 1,562 sqft
- Finished area above ground: 1,562
- Finished area below ground: 0
Property
Parking
- Total spaces: 2
- Parking features: Attached, Garage Faces Front
- Attached garage spaces: 2
Features
- Patio & porch: Covered
Lot
- Size: 9,583 sqft
- Dimensions: 125 x 65 x 123 x 90
- Features: City Lot, Cul-De-Sac, Level
Details
- Parcel number: 123050003020.00
Construction
Type & style
- Home type: SingleFamily
- Architectural style: Traditional
- Property subtype: Single Family Residence
Materials
- Frame, Stone Trim
- Roof: Composition
Condition
- Year built: 2021
Details
- Builder name: Niel Richardson
Utilities & green energy
- Sewer: Public Sewer
- Water: Public
Community & neighborhood
Security
- Security features: Smoke Detector(s)
Location
- Region: Excelsior Springs
- Subdivision: Lynn Acres
HOA & financial
HOA
- Has HOA: No
Other
Other facts
- Listing terms: Cash,Conventional,FHA,USDA Loan,VA Loan
- Ownership: Private
- Road surface type: Paved
Price history
| Date | Event | Price |
|---|---|---|
| 8/7/2025 | Sold | -- |
Source: | ||
| 7/7/2025 | Pending sale | $369,900$237/sqft |
Source: | ||
| 6/26/2025 | Contingent | $369,900$237/sqft |
Source: | ||
| 5/13/2025 | Price change | $369,900-1.4%$237/sqft |
Source: | ||
| 3/22/2025 | Listed for sale | $375,000+27.2%$240/sqft |
Source: | ||
Public tax history
| Year | Property taxes | Tax assessment |
|---|---|---|
| 2025 | -- | $53,880 +10% |
| 2024 | $3,434 +0.6% | $48,960 |
| 2023 | $3,412 +12.6% | $48,960 +14.5% |
Find assessor info on the county website
Neighborhood: 64024
Nearby schools
GreatSchools rating
- 4/10Cornerstone ElementaryGrades: PK-5Distance: 0.8 mi
- 3/10Excelsior Springs Middle SchoolGrades: 6-8Distance: 0.4 mi
- 5/10Excelsior Springs High SchoolGrades: 9-12Distance: 0.3 mi
Schools provided by the listing agent
- Elementary: Cornerstone
- Middle: Excelsior Springs
Source: Heartland MLS as distributed by MLS GRID. This data may not be complete. We recommend contacting the local school district to confirm school assignments for this home.
Get a cash offer in 3 minutes
Find out how much your home could sell for in as little as 3 minutes with a no-obligation cash offer.
Estimated market value
$359,200
Get a cash offer in 3 minutes
Find out how much your home could sell for in as little as 3 minutes with a no-obligation cash offer.
Estimated market value
$359,200



