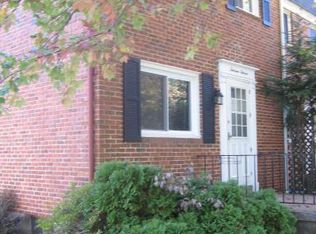Brick end of group home with large fenced in yard. Parking on street as well as parking pad in rear. Cute covered back porch off kitchen. New sewer line, new roof and windows; New A/C system. Finished basement leading to yard. Basement has half bath. Freshly painted throughout and waiting for new owners. Sentrilock front railing.
This property is off market, which means it's not currently listed for sale or rent on Zillow. This may be different from what's available on other websites or public sources.
