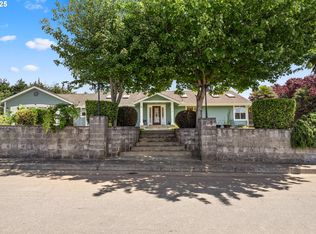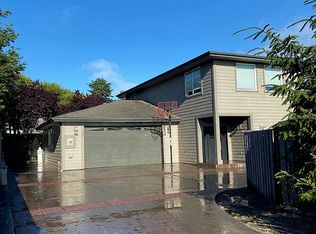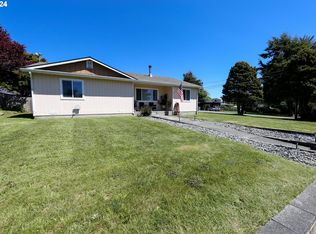You're steps away from walking path to picturesque HARRIS BEACH STATE PARK and downtown Brookings! Rooms in this house is SPACIOUS and OPEN. LARGE living area with an an open flow design through formal dinning and kitchen. Eat up breakfast counter and beautiful flooring. Jetted tub, modern tile shower stall in Master bathroom. BONUS: Flag lot leads home to privacy and tucked back off the road. Fantastic for a growing or large family! Easy care landscaping.
This property is off market, which means it's not currently listed for sale or rent on Zillow. This may be different from what's available on other websites or public sources.



