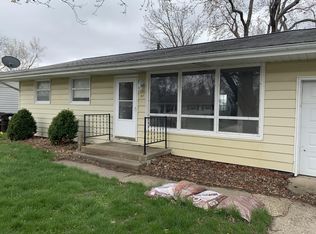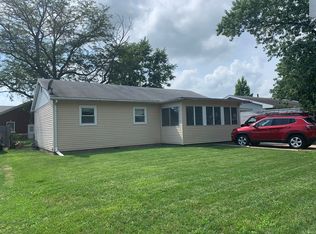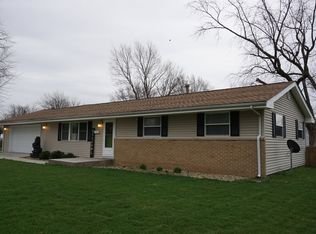Closed
$108,000
1313 Harper Dr, Rantoul, IL 61866
3beds
1,431sqft
Single Family Residence
Built in 1959
6,534 Square Feet Lot
$114,700 Zestimate®
$75/sqft
$1,068 Estimated rent
Home value
$114,700
$99,000 - $130,000
$1,068/mo
Zestimate® history
Loading...
Owner options
Explore your selling options
What's special
Welcome to this charming 3-bedroom, 1-bath ranch-style home with an attached 1-car garage. This home boasts an inviting living room adorned with expansive windows, allowing natural light to flood the space and create a warm, welcoming ambiance. The thoughtfully designed layout includes a bonus family room, seamlessly connected by an inviting eat-in bar, providing an ideal space for gatherings and relaxation. Hardwood floors grace the three bedrooms and can be refinished to enhance or stained to change the color. The remainder of the home features plush carpeting for comfort and coziness. Step outside to discover a fenced yard, providing a secure and private outdoor oasis for both pets and play. This home comes preinspected, offering peace of mind to prospective buyers. With its appealing features and convenient location, this property presents an excellent opportunity to embrace comfortable living. Schedule your private showing today to see this well maintained home.
Zillow last checked: 8 hours ago
Listing updated: November 12, 2023 at 12:00am
Listing courtesy of:
Darnell Cox 217-373-4996,
RE/MAX REALTY ASSOCIATES-CHA
Bought with:
Michael Hogue, ABR,e-PRO,GRI
RE/MAX REALTY ASSOCIATES-CHA
Source: MRED as distributed by MLS GRID,MLS#: 11885538
Facts & features
Interior
Bedrooms & bathrooms
- Bedrooms: 3
- Bathrooms: 1
- Full bathrooms: 1
Primary bedroom
- Features: Flooring (Hardwood)
- Level: Main
- Area: 117 Square Feet
- Dimensions: 13X9
Bedroom 2
- Features: Flooring (Hardwood)
- Level: Main
- Area: 96 Square Feet
- Dimensions: 12X8
Bedroom 3
- Features: Flooring (Hardwood)
- Level: Main
- Area: 90 Square Feet
- Dimensions: 10X9
Family room
- Features: Flooring (Carpet)
- Level: Main
- Area: 352 Square Feet
- Dimensions: 22X16
Kitchen
- Features: Flooring (Vinyl)
- Level: Main
- Area: 162 Square Feet
- Dimensions: 18X9
Living room
- Features: Flooring (Carpet)
- Level: Main
- Area: 238 Square Feet
- Dimensions: 17X14
Heating
- Natural Gas, Forced Air
Cooling
- Central Air
Appliances
- Included: Range, Microwave, Refrigerator, Washer, Dryer, Range Hood
- Laundry: In Unit, Laundry Closet
Features
- Flooring: Hardwood
- Basement: Crawl Space
Interior area
- Total structure area: 1,431
- Total interior livable area: 1,431 sqft
- Finished area below ground: 0
Property
Parking
- Total spaces: 1
- Parking features: Concrete, Garage Door Opener, On Site, Garage Owned, Attached, Garage
- Attached garage spaces: 1
- Has uncovered spaces: Yes
Accessibility
- Accessibility features: No Disability Access
Features
- Stories: 1
- Fencing: Fenced
Lot
- Size: 6,534 sqft
- Dimensions: 60 X 101
Details
- Additional structures: Shed(s)
- Parcel number: 200901151011
- Special conditions: None
- Other equipment: TV-Cable, Ceiling Fan(s)
Construction
Type & style
- Home type: SingleFamily
- Architectural style: Ranch
- Property subtype: Single Family Residence
Materials
- Vinyl Siding
- Foundation: Block, Concrete Perimeter
- Roof: Asphalt
Condition
- New construction: No
- Year built: 1959
Utilities & green energy
- Electric: 100 Amp Service
- Sewer: Public Sewer
- Water: Public
Community & neighborhood
Security
- Security features: Carbon Monoxide Detector(s)
Community
- Community features: Street Lights, Street Paved
Location
- Region: Rantoul
- Subdivision: Maplewood
Other
Other facts
- Listing terms: Cash
- Ownership: Fee Simple
Price history
| Date | Event | Price |
|---|---|---|
| 11/9/2023 | Sold | $108,000-6.1%$75/sqft |
Source: | ||
| 10/14/2023 | Contingent | $115,000$80/sqft |
Source: | ||
| 9/16/2023 | Listed for sale | $115,000+39.1%$80/sqft |
Source: | ||
| 8/20/2021 | Sold | $82,689+14.1%$58/sqft |
Source: | ||
| 6/6/2021 | Pending sale | $72,500$51/sqft |
Source: | ||
Public tax history
| Year | Property taxes | Tax assessment |
|---|---|---|
| 2024 | $1,739 +9.9% | $24,330 +12.1% |
| 2023 | $1,582 +12% | $21,710 +12% |
| 2022 | $1,413 +427.9% | $19,380 +7.1% |
Find assessor info on the county website
Neighborhood: 61866
Nearby schools
GreatSchools rating
- 3/10Pleasant Acres Elementary SchoolGrades: PK-5Distance: 0.4 mi
- 5/10J W Eater Jr High SchoolGrades: 6-8Distance: 1.1 mi
- 2/10Rantoul Twp High SchoolGrades: 9-12Distance: 0.8 mi
Schools provided by the listing agent
- Elementary: Rantoul Elementary School
- Middle: Rantoul Junior High School
- High: Rantoul High School
- District: 137
Source: MRED as distributed by MLS GRID. This data may not be complete. We recommend contacting the local school district to confirm school assignments for this home.

Get pre-qualified for a loan
At Zillow Home Loans, we can pre-qualify you in as little as 5 minutes with no impact to your credit score.An equal housing lender. NMLS #10287.


