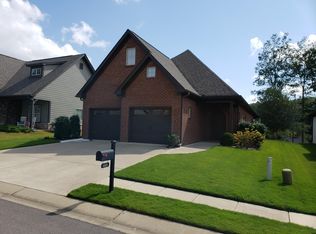Sold for $411,000 on 06/14/24
$411,000
1313 Grants Way, Irondale, AL 35210
3beds
1,888sqft
Single Family Residence
Built in 2014
10,018.8 Square Feet Lot
$428,500 Zestimate®
$218/sqft
$2,058 Estimated rent
Home value
$428,500
$390,000 - $471,000
$2,058/mo
Zestimate® history
Loading...
Owner options
Explore your selling options
What's special
Be prepared to fall in love with this original family home. New easy clean LVP flooring including master bedroom. Carpet in bedroom two and three. Lovely low maintenance yard with fenced rear plus new deck added extending the space to relax overlooking the valley and a covered patio. Huge master bedroom with two walk in closets. Master bath with soaking tub, separate shower, double vanity plus private water closet. Great room features corner gas fireplace vaulted ceiling with beams and open to the kitchen with new quartz countertops. Fresh paint throughout, new water heater, laundry room plus permanent steps to attic stubbed in for additional bedroom and closet. Great storage! Full brick plus plantation shutters though out the home.
Zillow last checked: 8 hours ago
Listing updated: June 14, 2024 at 01:01pm
Listed by:
Chris Wood 205-965-8594,
RealtySouth-Inverness Office,
Judy Williams 205-296-6171,
RealtySouth-Inverness Office
Bought with:
Lisa Kaufhold
RealtySouth-OTM-Acton Rd
Source: GALMLS,MLS#: 21384086
Facts & features
Interior
Bedrooms & bathrooms
- Bedrooms: 3
- Bathrooms: 2
- Full bathrooms: 2
Primary bedroom
- Level: First
Bedroom 1
- Level: First
Bedroom 2
- Level: First
Primary bathroom
- Level: First
Bathroom 1
- Level: First
Dining room
- Level: First
Kitchen
- Features: Stone Counters, Eat-in Kitchen, Kitchen Island, Pantry
- Level: First
Basement
- Area: 0
Heating
- Central
Cooling
- Central Air, Ceiling Fan(s)
Appliances
- Included: Electric Cooktop, Dishwasher, Microwave, Electric Oven, Self Cleaning Oven, Stainless Steel Appliance(s), Gas Water Heater
- Laundry: Electric Dryer Hookup, Washer Hookup, Main Level, Laundry Room, Yes
Features
- Recessed Lighting, High Ceilings, Cathedral/Vaulted, Crown Molding, Smooth Ceilings, Tray Ceiling(s), Soaking Tub, Linen Closet, Separate Shower, Double Vanity, Tub/Shower Combo, Walk-In Closet(s)
- Flooring: Carpet, Laminate, Tile
- Windows: Double Pane Windows
- Attic: Walk-up,Yes
- Number of fireplaces: 1
- Fireplace features: Ventless, Great Room, Gas
Interior area
- Total interior livable area: 1,888 sqft
- Finished area above ground: 1,888
- Finished area below ground: 0
Property
Parking
- Total spaces: 2
- Parking features: Attached, Driveway, Off Street, Parking (MLVL), Garage Faces Front
- Attached garage spaces: 2
- Has uncovered spaces: Yes
Features
- Levels: One
- Stories: 1
- Patio & porch: Covered, Patio, Open (DECK), Deck
- Pool features: None
- Fencing: Fenced
- Has view: Yes
- View description: Mountain(s)
- Waterfront features: No
Lot
- Size: 10,018 sqft
- Features: Interior Lot, Irregular Lot, Few Trees, Subdivision
Details
- Parcel number: 2400191000044.000
- Special conditions: N/A
Construction
Type & style
- Home type: SingleFamily
- Property subtype: Single Family Residence
- Attached to another structure: Yes
Materials
- Brick
- Foundation: Slab
Condition
- Year built: 2014
Utilities & green energy
- Water: Public
- Utilities for property: Sewer Connected, Underground Utilities
Green energy
- Energy efficient items: Thermostat, Ridge Vent
Community & neighborhood
Security
- Security features: Security System
Community
- Community features: Golf, Curbs
Location
- Region: Irondale
- Subdivision: Grants Mill Crossing
HOA & financial
HOA
- Has HOA: Yes
- HOA fee: $250 annually
- Amenities included: Management
- Services included: Maintenance Grounds, Utilities for Comm Areas
Other
Other facts
- Road surface type: Paved
Price history
| Date | Event | Price |
|---|---|---|
| 6/14/2024 | Sold | $411,000+0.3%$218/sqft |
Source: | ||
| 6/11/2024 | Pending sale | $409,900$217/sqft |
Source: | ||
| 5/15/2024 | Contingent | $409,900$217/sqft |
Source: | ||
| 5/1/2024 | Listed for sale | $409,900+64.6%$217/sqft |
Source: | ||
| 12/28/2020 | Sold | $249,000+0.6%$132/sqft |
Source: Public Record | ||
Public tax history
| Year | Property taxes | Tax assessment |
|---|---|---|
| 2024 | $2,279 +8.5% | $41,100 +8.4% |
| 2023 | $2,100 +27.9% | $37,920 +13.8% |
| 2022 | $1,642 | $33,320 +7.1% |
Find assessor info on the county website
Neighborhood: 35210
Nearby schools
GreatSchools rating
- 4/10Irondale Community SchoolGrades: PK-5Distance: 1.9 mi
- 3/10Irondale Middle SchoolGrades: 6-8Distance: 0.7 mi
- 6/10Shades Valley High SchoolGrades: 9-12Distance: 0.5 mi
Schools provided by the listing agent
- Elementary: Grantswood
- Middle: Irondale
- High: Shades Valley
Source: GALMLS. This data may not be complete. We recommend contacting the local school district to confirm school assignments for this home.
Get a cash offer in 3 minutes
Find out how much your home could sell for in as little as 3 minutes with a no-obligation cash offer.
Estimated market value
$428,500
Get a cash offer in 3 minutes
Find out how much your home could sell for in as little as 3 minutes with a no-obligation cash offer.
Estimated market value
$428,500
