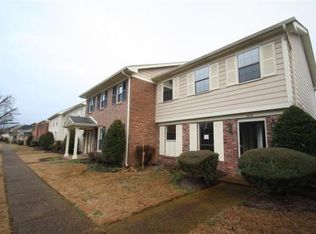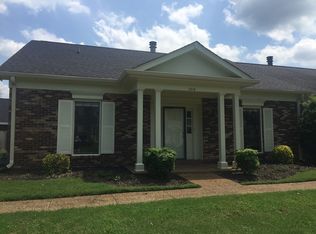Absolutely spotless, light & airy, like-new townhouse w/ extensive remodel & renovation in 2011/2012*Plantation shutters, windows replaced, recessed lighting, ceiling fans, crown mldg, custom cabinetry, granite, laminate & tile flooring*Stone fireplace w/ wood mantel, private patio, easy stroll to community pool & commom area*Instant access to new mall, I-40, park & ride*note: current flood ins w/ Allstate is $339 @ yr
This property is off market, which means it's not currently listed for sale or rent on Zillow. This may be different from what's available on other websites or public sources.

