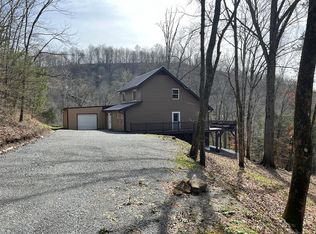Sold for $261,200
$261,200
1313 E Fork Rd, Whitleyville, TN 38588
2beds
3,038sqft
Single Family Residence
Built in 2015
6.5 Acres Lot
$357,600 Zestimate®
$86/sqft
$2,621 Estimated rent
Home value
$357,600
$329,000 - $390,000
$2,621/mo
Zestimate® history
Loading...
Owner options
Explore your selling options
What's special
This custom home is a rare find in the hills of Tennessee. It offers a spacious and elegant living space with a vaulted ceiling and an atrium that fills the house with natural light. The patios are perfect for relaxing or entertaining, with views of the surrounding hills. The custom kitchen is a chef's dream, with high-end appliances, commercial refrigerator and freezer, butchers block countertops, and a large island. Two large bedrooms on the lower level with large bathrooms attached. This home also offers custom tile work, tankless gas water heater, large pantry, enclosed porch. Only minutes from fishing and boating. Dont miss this rare opportunity to own this gorgeous property!
Zillow last checked: 8 hours ago
Listing updated: March 20, 2025 at 08:23pm
Listed by:
Lacy Smith,
The Realty Firm & Auction Gainesboro
Bought with:
Lacy Smith
The Realty Firm & Auction Gainesboro
Daniel Smith
The Realty Firm & Auction Gainesboro
Source: UCMLS,MLS#: 219389
Facts & features
Interior
Bedrooms & bathrooms
- Bedrooms: 2
- Bathrooms: 3
- Full bathrooms: 2
- Partial bathrooms: 1
Primary bedroom
- Level: Lower
Bedroom 2
- Level: Lower
Dining room
- Level: Main
Family room
- Level: Lower
Kitchen
- Level: Main
Living room
- Level: Main
Heating
- Propane, Central, Heat Pump
Cooling
- Central Air
Appliances
- Included: Dishwasher, Electric Oven, Refrigerator, Gas Range, Range Hood, Freezer, Gas Water Heater, Water Heater
- Laundry: Main Level
Features
- Wet Bar, Ceiling Fan(s), Vaulted Ceiling(s), Walk-In Closet(s)
- Windows: Double Pane Windows, Blinds
- Basement: Finished
Interior area
- Total structure area: 3,038
- Total interior livable area: 3,038 sqft
Property
Features
- Levels: Two
- Patio & porch: Patio, Deck, Sunroom
- Exterior features: Lighting, Garden, Decorative Lighting
Lot
- Size: 6.50 Acres
- Dimensions: 6.5
- Features: Wooded, Cleared
Details
- Additional structures: Outbuilding
- Parcel number: 012.03
Construction
Type & style
- Home type: SingleFamily
- Property subtype: Single Family Residence
Materials
- Other, Block
- Roof: Metal
Condition
- Year built: 2015
Utilities & green energy
- Electric: Circuit Breakers
- Gas: Tank Rented
- Sewer: Septic Tank
- Water: Utility District
- Utilities for property: Propane
Community & neighborhood
Security
- Security features: Smoke Detector(s)
Location
- Region: Whitleyville
- Subdivision: None
Price history
| Date | Event | Price |
|---|---|---|
| 8/18/2023 | Sold | $261,200-12.9%$86/sqft |
Source: | ||
| 7/21/2023 | Pending sale | $299,900$99/sqft |
Source: | ||
| 7/9/2023 | Price change | $299,900-4.8%$99/sqft |
Source: | ||
| 6/22/2023 | Listed for sale | $314,900$104/sqft |
Source: | ||
| 6/19/2023 | Contingent | $314,900$104/sqft |
Source: | ||
Public tax history
| Year | Property taxes | Tax assessment |
|---|---|---|
| 2024 | $1,276 | $50,025 |
| 2023 | $1,276 +13.4% | $50,025 |
| 2022 | $1,125 | $50,025 |
Find assessor info on the county website
Neighborhood: 38588
Nearby schools
GreatSchools rating
- 5/10Jackson County Middle SchoolGrades: PK,4-8Distance: 6.5 mi
- 5/10Jackson County High SchoolGrades: 9-12Distance: 6.5 mi
- 8/10Gainesboro Elementary SchoolGrades: PK-3Distance: 7.8 mi

Get pre-qualified for a loan
At Zillow Home Loans, we can pre-qualify you in as little as 5 minutes with no impact to your credit score.An equal housing lender. NMLS #10287.
