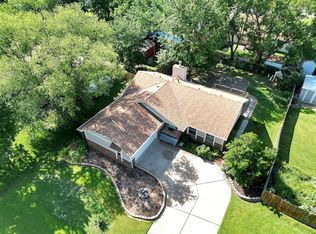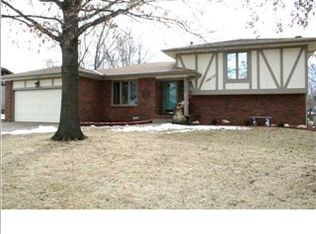Fabulous ranch shows ownership pride. Quiet neighborhood with established trees. Updated kitchen under counter lighting and tile back splash. Wood laminate entry extends into kitchen to add to the beauty. Informal dining in kitchen and formal in separate dining room. Plush neutral carpet extends throughout upper level. Cathedral ceiling in the living room helps accent the floor to ceiling brick fireplace. The master suite boasts his and hers closets, double sink vanity, tile floor an d spa - like shower. Hall bath has new tile on floor and shower. Whole house attic fan helps with utilities. Basement has newer carpet, newer paint and newer tile in bath and 1/2 of rec room. Family room has insert in fireplace and blower that also extends into living room to help with heating. Large rec room/craft room is 1/2 carpet; 1/2 tile. Fourth bedroom in the basement also has newer carpeting. Main floor laundry off kitchen for convenience. Basement has large storage area with shelving. Electricity in the shed allows for those handyman projects. Over 3100 sq ft of living space. Available for immediate possession. LOTS MORE!!
This property is off market, which means it's not currently listed for sale or rent on Zillow. This may be different from what's available on other websites or public sources.

