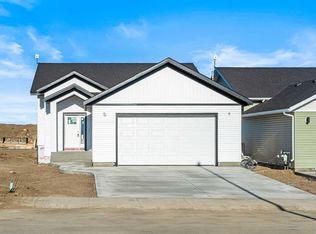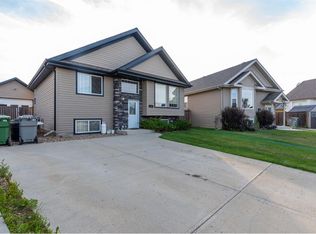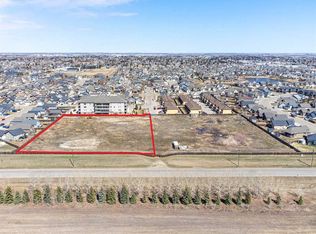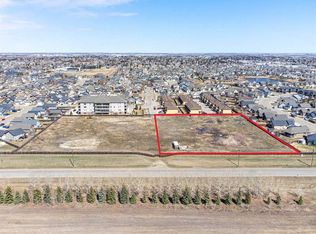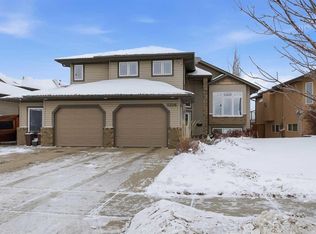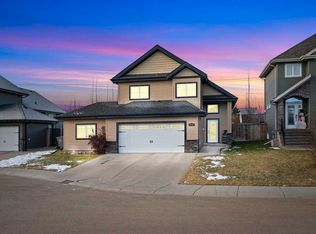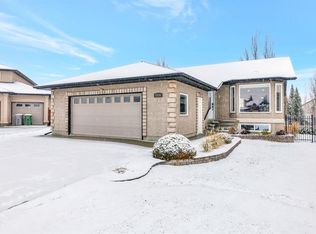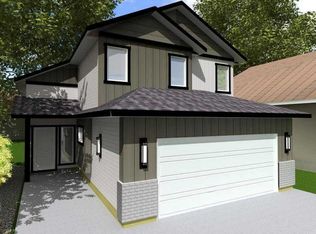1313 E 56th Ave, Lloydminster, AB T9V 3L3
What's special
- 18 days |
- 11 |
- 0 |
Likely to sell faster than
Zillow last checked: 8 hours ago
Listing updated: December 04, 2025 at 10:15pm
Scott Dopko, Associate,
Musgrave Agencies
Facts & features
Interior
Bedrooms & bathrooms
- Bedrooms: 4
- Bathrooms: 3
- Full bathrooms: 2
- 1/2 bathrooms: 1
Other
- Level: Second
- Dimensions: 11`3" x 13`0"
Bedroom
- Level: Second
- Dimensions: 9`9" x 9`7"
Bedroom
- Level: Second
- Dimensions: 9`8" x 9`7"
Bedroom
- Level: Second
- Dimensions: 14`1" x 12`11"
Other
- Level: Main
Other
- Level: Second
Other
- Level: Second
Dining room
- Level: Main
- Dimensions: 10`4" x 10`0"
Kitchen
- Level: Main
- Dimensions: 11`1" x 16`7"
Laundry
- Level: Second
- Dimensions: 7`0" x 8`6"
Living room
- Level: Main
- Dimensions: 13`0" x 14`3"
Mud room
- Level: Main
- Dimensions: 5`1" x 7`2"
Heating
- Forced Air, Natural Gas
Cooling
- None
Appliances
- Included: None
- Laundry: Upper Level
Features
- See Remarks
- Flooring: Carpet
- Basement: Full
- Number of fireplaces: 1
- Fireplace features: Electric
Interior area
- Total interior livable area: 1,887 sqft
Property
Parking
- Total spaces: 4
- Parking features: Double Garage Attached
- Attached garage spaces: 2
Features
- Levels: Two,2 Storey
- Stories: 1
- Patio & porch: None
- Exterior features: None
- Fencing: Partial
- Frontage length: 11.53M 37`10"
Lot
- Size: 4,791.6 Square Feet
- Features: Rectangular Lot
Details
- Parcel number: 102186797
- Zoning: R1
Construction
Type & style
- Home type: SingleFamily
- Property subtype: Single Family Residence
Materials
- ICFs (Insulated Concrete Forms), Stone, Vinyl Siding
- Foundation: ICF Block
- Roof: Asphalt Shingle
Condition
- New construction: Yes
- Year built: 2025
Community & HOA
Community
- Features: None
- Subdivision: College Park
HOA
- Has HOA: No
Location
- Region: Lloydminster
Financial & listing details
- Price per square foot: C$318/sqft
- Date on market: 12/5/2025
- Inclusions: N/A
(780) 875-9159
By pressing Contact Agent, you agree that the real estate professional identified above may call/text you about your search, which may involve use of automated means and pre-recorded/artificial voices. You don't need to consent as a condition of buying any property, goods, or services. Message/data rates may apply. You also agree to our Terms of Use. Zillow does not endorse any real estate professionals. We may share information about your recent and future site activity with your agent to help them understand what you're looking for in a home.
Price history
Price history
Price history is unavailable.
Public tax history
Public tax history
Tax history is unavailable.Climate risks
Neighborhood: T9V
Nearby schools
GreatSchools rating
No schools nearby
We couldn't find any schools near this home.
- Loading
