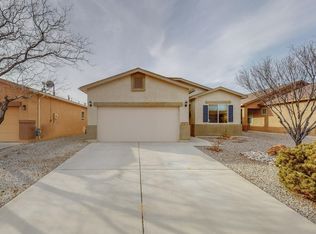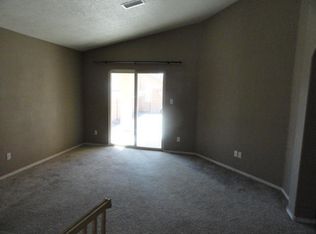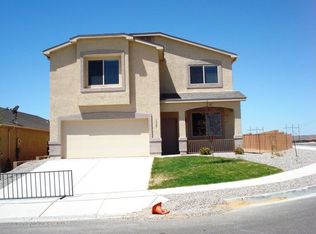Sold
Price Unknown
1313 Desert Paintbrush Loop NE, Rio Rancho, NM 87144
3beds
1,560sqft
Single Family Residence
Built in 2010
5,227.2 Square Feet Lot
$311,500 Zestimate®
$--/sqft
$2,130 Estimated rent
Home value
$311,500
$283,000 - $343,000
$2,130/mo
Zestimate® history
Loading...
Owner options
Explore your selling options
What's special
Welcome to this beautifully updated 3-bedroom home with an office that can easily serve as a 4th bedroom. The open floor plan features new LVP flooring and carpet throughout, creating a warm and inviting atmosphere. The spacious kitchen, with an island, provides plenty of counter space--perfect for meal prep and entertaining. This move-in ready home blends comfort and functionality!
Zillow last checked: 8 hours ago
Listing updated: April 24, 2025 at 12:00pm
Listed by:
Jennifer C Graham 505-489-4936,
Realty One of New Mexico
Bought with:
Elena Maria P. Hernandez, 51815
Homewise
Source: SWMLS,MLS#: 1080463
Facts & features
Interior
Bedrooms & bathrooms
- Bedrooms: 3
- Bathrooms: 2
- Full bathrooms: 2
Primary bedroom
- Level: Main
- Area: 186.88
- Dimensions: 12.8 x 14.6
Bedroom 2
- Level: Main
- Area: 97
- Dimensions: 9.7 x 10
Bedroom 3
- Level: Main
- Area: 98
- Dimensions: 10 x 9.8
Kitchen
- Level: Main
- Area: 106.56
- Dimensions: 11.1 x 9.6
Living room
- Level: Main
- Area: 894.25
- Dimensions: 17.5 x 51.1
Office
- Level: Main
- Area: 102.9
- Dimensions: 9.8 x 10.5
Heating
- Central, Forced Air, Natural Gas
Cooling
- ENERGY STAR Qualified Equipment, Refrigerated
Appliances
- Included: Dishwasher, Free-Standing Gas Range, Disposal, Range Hood
- Laundry: Electric Dryer Hookup
Features
- Bathtub, Great Room, Garden Tub/Roman Tub, Main Level Primary, Soaking Tub, Separate Shower, Walk-In Closet(s)
- Flooring: Carpet, Laminate, Tile
- Windows: Double Pane Windows, Insulated Windows, Low-Emissivity Windows
- Has basement: No
- Has fireplace: No
Interior area
- Total structure area: 1,560
- Total interior livable area: 1,560 sqft
Property
Parking
- Total spaces: 2
- Parking features: Attached, Finished Garage, Garage
- Attached garage spaces: 2
Features
- Levels: One
- Stories: 1
- Patio & porch: Covered, Patio
- Exterior features: Private Yard, Sprinkler/Irrigation
- Fencing: Wall
Lot
- Size: 5,227 sqft
- Features: Landscaped, Xeriscape
Details
- Additional structures: Storage
- Parcel number: R153112
- Zoning description: R-1
Construction
Type & style
- Home type: SingleFamily
- Architectural style: Ranch
- Property subtype: Single Family Residence
Materials
- Frame, Stucco
- Roof: Pitched,Shingle
Condition
- Resale
- New construction: No
- Year built: 2010
Details
- Builder name: Dr Horton
Utilities & green energy
- Sewer: Public Sewer
- Water: Public
- Utilities for property: Cable Connected, Electricity Connected, Natural Gas Connected, Phone Connected, Sewer Connected, Water Connected
Green energy
- Energy efficient items: Windows
- Energy generation: None
- Water conservation: Water-Smart Landscaping
Community & neighborhood
Location
- Region: Rio Rancho
HOA & financial
HOA
- Has HOA: Yes
- HOA fee: $55 monthly
- Services included: Common Areas
Other
Other facts
- Listing terms: Cash,Conventional,FHA,VA Loan
- Road surface type: Paved
Price history
| Date | Event | Price |
|---|---|---|
| 4/24/2025 | Sold | -- |
Source: | ||
| 3/24/2025 | Pending sale | $310,000$199/sqft |
Source: | ||
| 3/21/2025 | Listed for sale | $310,000$199/sqft |
Source: | ||
Public tax history
| Year | Property taxes | Tax assessment |
|---|---|---|
| 2025 | $2,040 -0.3% | $58,473 +3% |
| 2024 | $2,046 +2.6% | $56,771 +3% |
| 2023 | $1,993 +1.9% | $55,117 +3% |
Find assessor info on the county website
Neighborhood: Northern Meadows
Nearby schools
GreatSchools rating
- 4/10Cielo Azul Elementary SchoolGrades: K-5Distance: 0.7 mi
- 7/10Rio Rancho Middle SchoolGrades: 6-8Distance: 4.3 mi
- 7/10V Sue Cleveland High SchoolGrades: 9-12Distance: 4 mi
Get a cash offer in 3 minutes
Find out how much your home could sell for in as little as 3 minutes with a no-obligation cash offer.
Estimated market value$311,500
Get a cash offer in 3 minutes
Find out how much your home could sell for in as little as 3 minutes with a no-obligation cash offer.
Estimated market value
$311,500



