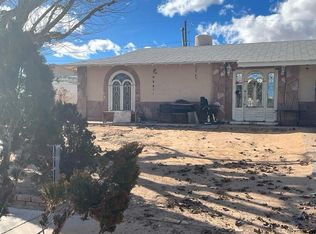Sold on 03/10/25
Price Unknown
1313 Del Monte Trl SW, Albuquerque, NM 87121
3beds
1,015sqft
Single Family Residence
Built in 1962
7,405.2 Square Feet Lot
$236,400 Zestimate®
$--/sqft
$1,633 Estimated rent
Home value
$236,400
$215,000 - $260,000
$1,633/mo
Zestimate® history
Loading...
Owner options
Explore your selling options
What's special
Discover this charming and beautifully updated 3-bedroom, 1 -bathroom home on a generously sized lot! Freshly painted inside and out, this property boasts spacious bedrooms with laminate flooring, a bright and open living room, and a stunning kitchen featuring abundant cabinet space and stainless steel appliances. The modernized bathrooms add a contemporary touch. Additional highlights include a newer furnace, large utility/laundry room two storage units/shops, and ample parking with convenient backyard access. This move-in-ready home is sure to impress--schedule your showing today! Range now in kitchen.
Zillow last checked: 8 hours ago
Listing updated: July 29, 2025 at 11:32pm
Listed by:
Gavin R Malm 505-515-7786,
ContinuLiving
Bought with:
Morgan Nicole Jensen, 51584
Realty One of Santa Fe
Source: SWMLS,MLS#: 1077055
Facts & features
Interior
Bedrooms & bathrooms
- Bedrooms: 3
- Bathrooms: 1
- 1/2 bathrooms: 1
Primary bedroom
- Level: Main
- Area: 145
- Dimensions: 14.5 x 10
Bedroom 2
- Level: Main
- Area: 141.75
- Dimensions: 13.5 x 10.5
Bedroom 3
- Level: Main
- Area: 109.25
- Dimensions: 11.5 x 9.5
Dining room
- Level: Main
- Area: 97.75
- Dimensions: 8.5 x 11.5
Kitchen
- Level: Main
- Area: 80.5
- Dimensions: 7 x 11.5
Living room
- Level: Main
- Area: 229.5
- Dimensions: 17 x 13.5
Heating
- Central, Forced Air
Appliances
- Included: Dryer, Refrigerator, Washer
- Laundry: Washer Hookup, Dryer Hookup, ElectricDryer Hookup
Features
- Ceiling Fan(s), Main Level Primary
- Flooring: Laminate, Tile
- Windows: Single Pane
- Has basement: No
- Has fireplace: No
Interior area
- Total structure area: 1,015
- Total interior livable area: 1,015 sqft
Property
Accessibility
- Accessibility features: None
Features
- Levels: One
- Stories: 1
- Patio & porch: Covered, Patio
- Exterior features: Private Entrance, Private Yard
- Fencing: Wall
Lot
- Size: 7,405 sqft
- Features: Landscaped
Details
- Additional structures: Shed(s), Storage, Workshop
- Parcel number: 100805522726630406
- Zoning description: R-1B*
Construction
Type & style
- Home type: SingleFamily
- Property subtype: Single Family Residence
Materials
- Frame, Stucco
- Roof: Pitched,Shingle
Condition
- Resale
- New construction: No
- Year built: 1962
Utilities & green energy
- Sewer: Public Sewer
- Water: Public
- Utilities for property: Electricity Connected, Natural Gas Connected, Sewer Connected, Water Connected
Green energy
- Energy generation: None
Community & neighborhood
Location
- Region: Albuquerque
Other
Other facts
- Listing terms: Cash,Conventional,FHA,VA Loan
- Road surface type: Paved
Price history
| Date | Event | Price |
|---|---|---|
| 3/10/2025 | Sold | -- |
Source: | ||
| 1/26/2025 | Pending sale | $210,000$207/sqft |
Source: | ||
| 1/25/2025 | Listed for sale | $210,000$207/sqft |
Source: | ||
| 6/30/2005 | Sold | -- |
Source: Public Record | ||
Public tax history
| Year | Property taxes | Tax assessment |
|---|---|---|
| 2024 | $1,132 +1.7% | $26,829 +3% |
| 2023 | $1,113 +3.5% | $26,049 +3% |
| 2022 | $1,076 +3.5% | $25,290 +3% |
Find assessor info on the county website
Neighborhood: Westgate Hts
Nearby schools
GreatSchools rating
- 7/10Carlos Rey Elementary SchoolGrades: PK-5Distance: 0.3 mi
- 4/10Truman Middle SchoolGrades: 6-8Distance: 1 mi
- 7/10Atrisco Heritage Academy High SchoolGrades: 9-12Distance: 2.1 mi
Schools provided by the listing agent
- Elementary: Carlos Rey
- Middle: George I. Sanchez
- High: Atrisco Heritage
Source: SWMLS. This data may not be complete. We recommend contacting the local school district to confirm school assignments for this home.
Get a cash offer in 3 minutes
Find out how much your home could sell for in as little as 3 minutes with a no-obligation cash offer.
Estimated market value
$236,400
Get a cash offer in 3 minutes
Find out how much your home could sell for in as little as 3 minutes with a no-obligation cash offer.
Estimated market value
$236,400
