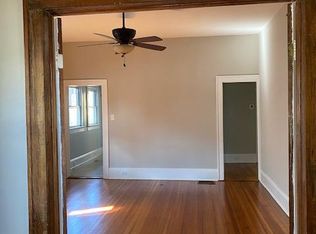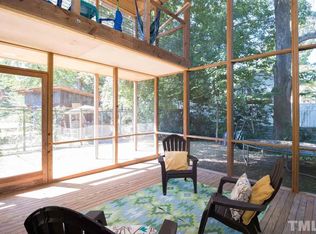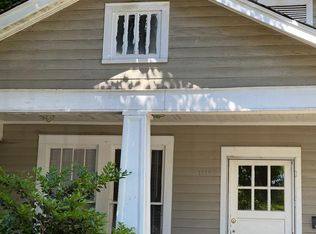Sold for $1,295,000 on 06/24/25
$1,295,000
1313 Dale St, Raleigh, NC 27605
4beds
3,521sqft
Single Family Residence, Residential
Built in 2015
8,712 Square Feet Lot
$1,294,400 Zestimate®
$368/sqft
$5,466 Estimated rent
Home value
$1,294,400
$1.23M - $1.36M
$5,466/mo
Zestimate® history
Loading...
Owner options
Explore your selling options
What's special
Closed.
Zillow last checked: 8 hours ago
Listing updated: October 28, 2025 at 01:01am
Listed by:
Van Fletcher 919-449-7535,
Allen Tate/Raleigh-Glenwood
Bought with:
Van Fletcher, 249084
Allen Tate/Raleigh-Glenwood
Chip Edwards, 237572
Allen Tate/Raleigh-Glenwood
Source: Doorify MLS,MLS#: 10094455
Facts & features
Interior
Bedrooms & bathrooms
- Bedrooms: 4
- Bathrooms: 4
- Full bathrooms: 3
- 1/2 bathrooms: 1
Heating
- Central, Zoned
Cooling
- Central Air, Dual, Zoned
Appliances
- Included: Dishwasher, Disposal, Gas Range, Gas Water Heater, Ice Maker, Microwave, Range Hood, Tankless Water Heater
- Laundry: Laundry Room, Upper Level
Features
- Bathtub/Shower Combination, Bookcases, Ceiling Fan(s), Crown Molding, Double Vanity, Eat-in Kitchen, Granite Counters, High Ceilings, Kitchen Island, Open Floorplan, Recessed Lighting, Shower Only, Smooth Ceilings, Storage, Walk-In Closet(s), Walk-In Shower, Water Closet
- Flooring: Carpet, Hardwood, Tile
- Basement: Concrete, Exterior Entry, Heated, Interior Entry, Storage Space, Walk-Out Access
- Has fireplace: Yes
- Fireplace features: Family Room, Gas
Interior area
- Total structure area: 3,521
- Total interior livable area: 3,521 sqft
- Finished area above ground: 2,991
- Finished area below ground: 530
Property
Parking
- Total spaces: 7
- Parking features: Attached, Basement, Concrete, Garage, Garage Faces Side
- Attached garage spaces: 1
- Uncovered spaces: 6
Features
- Levels: Three Or More
- Stories: 3
- Patio & porch: Covered, Deck, Front Porch, Rear Porch
- Exterior features: Fenced Yard, Private Yard
- Fencing: Wood
- Has view: Yes
Lot
- Size: 8,712 sqft
- Features: Back Yard, Front Yard, Interior Lot, Landscaped
Details
- Parcel number: 1704545737
- Special conditions: Standard
Construction
Type & style
- Home type: SingleFamily
- Architectural style: Craftsman
- Property subtype: Single Family Residence, Residential
Materials
- Board & Batten Siding, Fiber Cement, Stucco
- Foundation: Concrete Perimeter, Slab
- Roof: Shingle
Condition
- New construction: No
- Year built: 2015
Utilities & green energy
- Sewer: Public Sewer
- Water: Public
- Utilities for property: Electricity Connected, Natural Gas Connected, Sewer Connected, Water Connected
Green energy
- Energy efficient items: Water Heater
Community & neighborhood
Location
- Region: Raleigh
- Subdivision: To Be Added
Other
Other facts
- Road surface type: Asphalt
Price history
| Date | Event | Price |
|---|---|---|
| 6/24/2025 | Sold | $1,295,000$368/sqft |
Source: | ||
| 5/9/2025 | Pending sale | $1,295,000$368/sqft |
Source: | ||
| 5/7/2025 | Listed for sale | $1,295,000+87.7%$368/sqft |
Source: | ||
| 3/4/2016 | Sold | $689,900+176.1%$196/sqft |
Source: | ||
| 12/19/2003 | Sold | $249,900$71/sqft |
Source: Doorify MLS #715258 Report a problem | ||
Public tax history
| Year | Property taxes | Tax assessment |
|---|---|---|
| 2025 | $9,016 +0.4% | $1,031,513 |
| 2024 | $8,979 +10.1% | $1,031,513 +38.2% |
| 2023 | $8,155 +7.6% | $746,343 |
Find assessor info on the county website
Neighborhood: Five Points
Nearby schools
GreatSchools rating
- 9/10Partnership ElementaryGrades: K-5Distance: 0.5 mi
- 6/10Oberlin Middle SchoolGrades: 6-8Distance: 1.5 mi
- 7/10Needham Broughton HighGrades: 9-12Distance: 0.6 mi
Schools provided by the listing agent
- Elementary: Wake - Partnership
- Middle: Wake - Oberlin
- High: Wake - Broughton
Source: Doorify MLS. This data may not be complete. We recommend contacting the local school district to confirm school assignments for this home.
Get a cash offer in 3 minutes
Find out how much your home could sell for in as little as 3 minutes with a no-obligation cash offer.
Estimated market value
$1,294,400
Get a cash offer in 3 minutes
Find out how much your home could sell for in as little as 3 minutes with a no-obligation cash offer.
Estimated market value
$1,294,400


