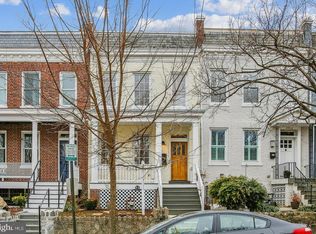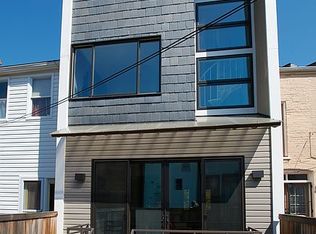Newly Renovated! Light filled w/ 9'+ ceil, exp. brick walls, crown molding. Wood fls: main & upper lvls. Kit w/ granite counters, ss appls incl dual oven, fam. rm w/ bay wind & seat, din area open to kit, off st pkg w/garage door in rear, in-law suite in LL w/ front & rear access. Across fr park, Bikeshare. Whole Foods to H St in '16. 3 Metro Stations all w/in 1 mi.
This property is off market, which means it's not currently listed for sale or rent on Zillow. This may be different from what's available on other websites or public sources.

